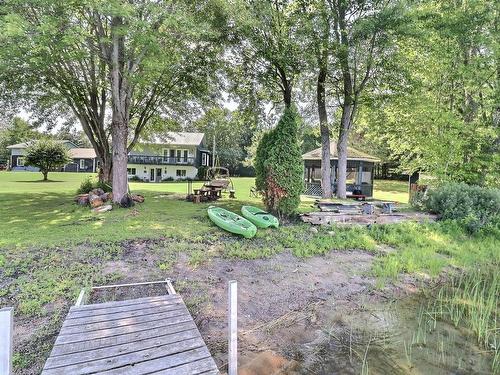








Mobile: 819.360.7778

Mobile: 819.209.6278

300 -
500
BOUL. GREBER
Gatineau,
QC
J8T7W3
Phone:
819.561.0223
Fax:
819.561.3167
richardbeaulieu@royallepage.ca
| Building Style: | Detached |
| Lot Assessment: | $102,200.00 |
| Building Assessment: | $240,800.00 |
| Total Assessment: | $343,000.00 |
| Assessment Year: | 2024 |
| Municipal Tax: | $4,336.00 |
| School Tax: | $292.00 |
| Annual Tax Amount: | $4,628.00 (2023) |
| Lot Frontage: | 122.41 Metre |
| Lot Depth: | 155.6 Metre |
| Lot Size: | 7188.0 Square Metres |
| Building Width: | 11.7 Metre |
| Building Depth: | 7.89 Metre |
| No. of Parking Spaces: | 11 |
| Floor Space (approx): | 1641.6 Square Feet |
| Waterfront: | Yes |
| Water Body Name: | Lac-Cayamant |
| Built in: | 1996 |
| Bedrooms: | 2+1 |
| Bathrooms (Total): | 1 |
| Bathrooms (Partial): | 1 |
| Zoning: | RESI |
| Carport: | Detached |
| Water (access): | Waterfront , Navigable |
| Driveway: | Unpaved |
| Kitchen Cabinets: | Melamine |
| Heating System: | Forced air |
| Water Supply: | Other - Lake |
| Heating Energy: | Electricity |
| Equipment/Services: | Central vacuum cleaner system installation , Central heat pump |
| Windows: | PVC |
| Foundation: | Poured concrete |
| Garage: | Heated , Detached , Double width or more |
| Proximity: | Other , Elementary school - VTT Trail |
| Siding: | Wood , Brick |
| Bathroom: | Separate shower |
| Basement: | 6 feet and more , Outdoor entrance , Finished basement |
| Parking: | Carport , Driveway , Garage |
| Sewage System: | Disposal field , Septic tank |
| Lot: | Bordered by hedges , Wooded |
| Window Type: | Casement |
| Roofing: | Sheet metal |
| Topography: | Flat |
| View: | View of the water |