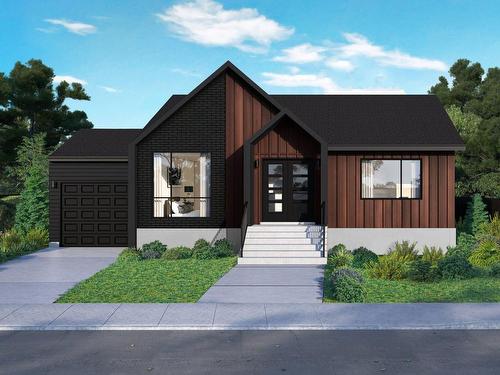






Mobile: 819.210.8670

Mobile: 819.661.2123

300 -
500
BOUL. GREBER
Gatineau,
QC
J8T7W3
Phone:
819.561.0223
Fax:
819.561.3167
richardbeaulieu@royallepage.ca
| Neighbourhood: | Mont-Cascades |
| Building Style: | Detached |
| Municipal Tax: | $0.00 |
| School Tax: | $0.00 |
| Annual Tax Amount: | $0.00 |
| Lot Size: | 45445.19 Square Feet |
| No. of Parking Spaces: | 7 |
| Floor Space (approx): | 1270.0 Square Feet |
| Bedrooms: | 3 |
| Bathrooms (Total): | 1 |
| Zoning: | RESI |
| Kitchen Cabinets: | Thermoplastic |
| Heating System: | Electric baseboard units |
| Water Supply: | Artesian well |
| Heating Energy: | Electricity |
| Windows: | PVC |
| Foundation: | Poured concrete |
| Garage: | Attached |
| Proximity: | Highway , CEGEP , Daycare centre , Golf , Hospital , Park , Bicycle path , Elementary school , Alpine skiing , High school , Cross-country skiing , [] , [] , Public transportation , University |
| Siding: | Wood , Brick , Vinyl |
| Basement: | Unfinished |
| Parking: | Driveway , Garage |
| Sewage System: | Disposal field , Septic tank |
| Lot: | Wooded |
| Window Type: | Sliding , Casement |
| Roofing: | Asphalt shingles |