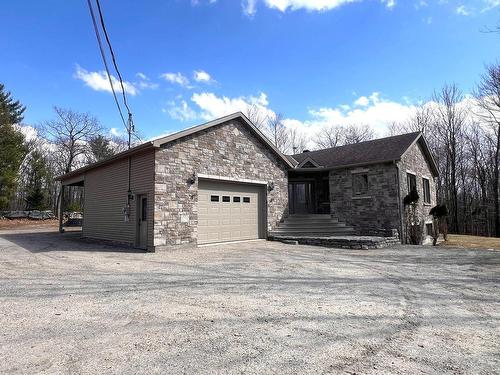








Mobile: 819.661.2123

300 -
500
BOUL. GREBER
Gatineau,
QC
J8T7W3
Phone:
819.561.0223
Fax:
819.561.3167
richardbeaulieu@royallepage.ca
| Neighbourhood: | Cantley |
| Building Style: | Detached |
| Lot Assessment: | $108,500.00 |
| Building Assessment: | $355,100.00 |
| Total Assessment: | $463,600.00 |
| Assessment Year: | 2024 |
| Municipal Tax: | $4,651.00 |
| School Tax: | $412.00 |
| Annual Tax Amount: | $5,063.00 (2024) |
| Lot Frontage: | 25.0 Metre |
| Lot Depth: | 125.2 Metre |
| Lot Size: | 7059.0 Square Metres |
| Building Width: | 16.32 Metre |
| Building Depth: | 11.55 Metre |
| No. of Parking Spaces: | 10 |
| Floor Space (approx): | 119.41 Square Metres |
| Built in: | 2010 |
| Bedrooms: | 2+2 |
| Bathrooms (Total): | 2 |
| Zoning: | RESI |
| Carport: | Attached |
| Driveway: | Unpaved , With outside socket |
| Kitchen Cabinets: | Wood |
| Heating System: | Other , Electric baseboard units - Ceramic Heated floors |
| Water Supply: | Artesian well |
| Heating Energy: | Electricity , Propane |
| Equipment/Services: | Central vacuum cleaner system installation , Water softener , Other , Wall-mounted air conditioning , Fire detector , Air exchange system , Electric garage door opener , Alarm system - Sump Pump |
| Windows: | PVC |
| Foundation: | Other , Poured concrete - Insulation foam under the concrete slab |
| Fireplace-Stove: | Fireplace - Other , Gas fireplace - propane |
| Fireplace-Stove: | Stove - Other , Gas stove - propane |
| Garage: | Attached , Double width or more |
| Distinctive Features: | Cul-de-sac |
| Proximity: | Park |
| Siding: | Stone , Vinyl |
| Bathroom: | Separate shower |
| Basement: | 6 feet and more , Finished basement |
| Parking: | Carport , Driveway , Garage |
| Sewage System: | Other , Disposal field , Septic tank - Sump pump |
| Lot: | Wooded , Landscaped |
| Window Type: | Sliding , Casement |
| Roofing: | Asphalt shingles |
| Topography: | Uneven , Flat |
| Electricity : | $2,386.00 |