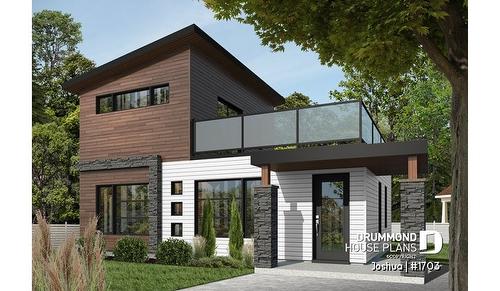








Fax:
819.561.3167
Mobile: 819.210.7126

300 -
500
BOUL. GREBER
Gatineau,
QC
J8T7W3
Phone:
819.561.0223
Fax:
819.561.3167
richardbeaulieu@royallepage.ca
| Building Style: | Detached |
| Municipal Tax: | $0.00 |
| School Tax: | $0.00 |
| Annual Tax Amount: | $0.00 |
| Lot Frontage: | 45.0 Metre |
| Lot Depth: | 100.0 Metre |
| Lot Size: | 4500.0 Square Metres |
| No. of Parking Spaces: | 1 |
| Floor Space (approx): | 924.0 Square Feet |
| Water Body Name: | La Lievre |
| Bedrooms: | 2 |
| Bathrooms (Total): | 2 |
| Zoning: | RESI |
| Water (access): | Access |
| Heating System: | Convection baseboards , Electric baseboard units |
| Water Supply: | Artesian well |
| Heating Energy: | Electricity |
| Equipment/Services: | Wall-mounted air conditioning , Air exchange system |
| Windows: | PVC |
| Foundation: | Poured concrete |
| Garage: | Attached |
| Proximity: | Golf , Park , Cross-country skiing |
| Basement: | 6 feet and more |
| Parking: | Garage |
| Sewage System: | Disposal field , Septic tank |
| Lot: | Wooded |
| Roofing: | Asphalt shingles |
| Topography: | Flat |
| View: | View of the mountain |