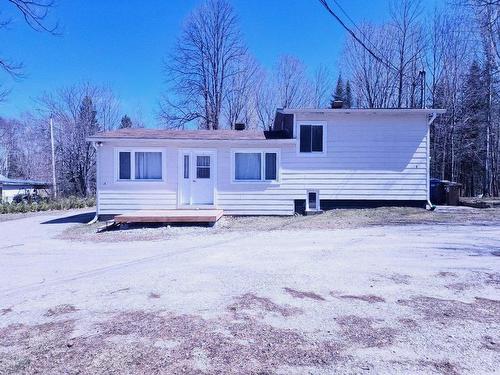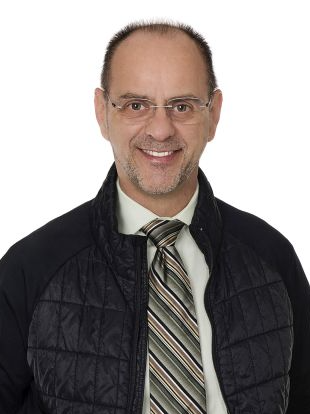








Mobile: 819.246.1000

Mobile: 819.246.1000

300 -
500
BOUL. GREBER
Gatineau,
QC
J8T7W3
Phone:
819.561.0223
Fax:
819.561.3167
richardbeaulieu@royallepage.ca
| Building Style: | Detached |
| Lot Assessment: | $4,900.00 |
| Building Assessment: | $92,000.00 |
| Total Assessment: | $96,900.00 |
| Assessment Year: | 2024 |
| Municipal Tax: | $1,459.00 |
| School Tax: | $73.00 |
| Annual Tax Amount: | $1,532.00 (2024) |
| Lot Frontage: | 45.72 Metre |
| Lot Depth: | 30.48 Metre |
| Lot Size: | 1389.4 Square Metres |
| Building Width: | 11.31 Metre |
| Building Depth: | 12.4 Metre |
| No. of Parking Spaces: | 5 |
| Floor Space (approx): | 127.54 Square Metres |
| Water Body Name: | Blue Sea |
| Built in: | 1958 |
| Bedrooms: | 2 |
| Bathrooms (Total): | 1 |
| Zoning: | RESI |
| Driveway: | Double width or more , Unpaved |
| Kitchen Cabinets: | Melamine , Laminate |
| Heating System: | Electric baseboard units |
| Water Supply: | Other , Artesian well - Shared |
| Heating Energy: | Electricity |
| Windows: | PVC |
| Foundation: | Concrete blocks |
| Distinctive Features: | Street corner |
| Building's distinctive features: | Intergenerational - Upper level |
| Proximity: | Golf , Hospital , Park , Bicycle path , Elementary school , Cross-country skiing |
| Siding: | Pressed fibre , Vinyl |
| Basement: | 6 feet and more , Finished basement , Crawl space |
| Parking: | Driveway |
| Sewage System: | Disposal field , Septic tank |
| Lot: | Bordered by hedges , Wooded |
| Window Type: | Casement |
| Roofing: | Asphalt shingles |
| Topography: | Flat |