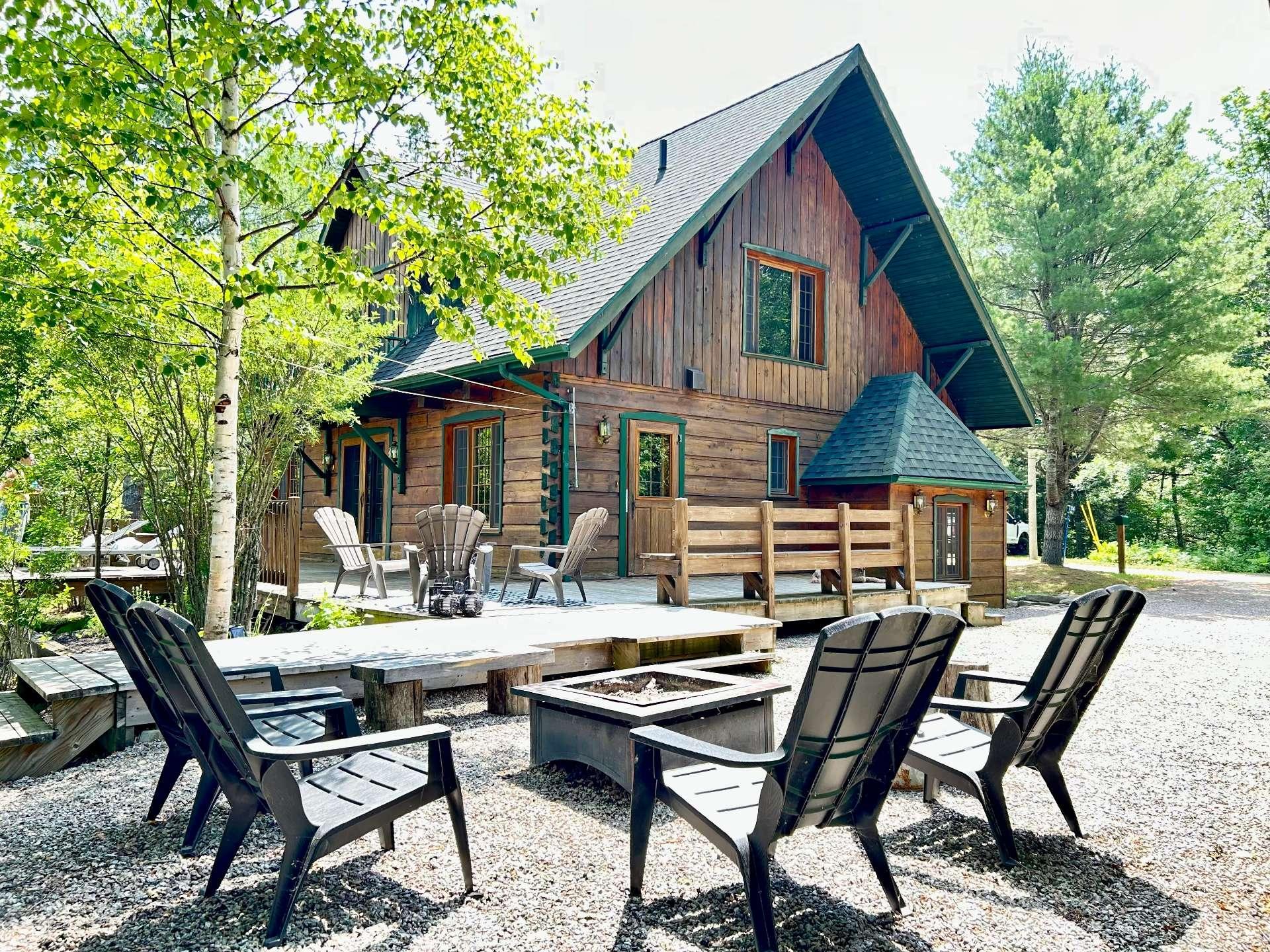For Sale
$445,000
174
Ch. du Lac-Murray
,
Aumond,
QC
J0W1W0
Detached
2+2 Beds
2 Baths
#10596767
