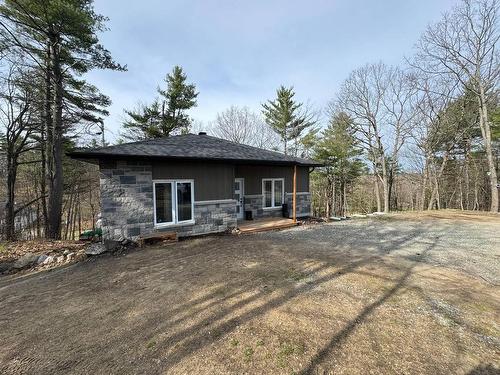








Mobile: 613.889.2580

300 -
500
BOUL. GREBER
Gatineau,
QC
J8T7W3
Phone:
819.561.0223
Fax:
819.561.3167
richardbeaulieu@royallepage.ca
| Neighbourhood: | Perkins |
| Building Style: | Detached |
| Lot Assessment: | $63,900.00 |
| Building Assessment: | $455,800.00 |
| Total Assessment: | $519,700.00 |
| Assessment Year: | 2024 |
| Municipal Tax: | $3,446.00 |
| School Tax: | $269.00 |
| Annual Tax Amount: | $3,715.00 (2023) |
| Lot Size: | 3982.1 Square Metres |
| Building Width: | 33.0 Feet |
| Building Depth: | 33.8 Feet |
| No. of Parking Spaces: | 10 |
| Floor Space (approx): | 2080.0 Square Feet |
| Water Body Name: | Rivière la Blanche |
| Built in: | 2021 |
| Bedrooms: | 2+2 |
| Bathrooms (Total): | 1 |
| Zoning: | RESI |
| Water (access): | Access |
| Driveway: | Unpaved |
| Kitchen Cabinets: | Melamine |
| Heating System: | Electric baseboard units |
| Water Supply: | Artesian well |
| Windows: | PVC |
| Foundation: | Poured concrete |
| Distinctive Features: | Cul-de-sac |
| Building's distinctive features: | Intergenerational - Basement |
| Siding: | Pressed fibre , Stone , Vinyl |
| Basement: | Outdoor entrance , Finished basement |
| Parking: | Driveway |
| Sewage System: | Disposal field , Septic tank |
| Lot: | Wooded |
| Window Type: | Sliding , Casement |
| Roofing: | Asphalt shingles |
| Topography: | Sloped , Flat |
| View: | View of the mountain , Panoramic |