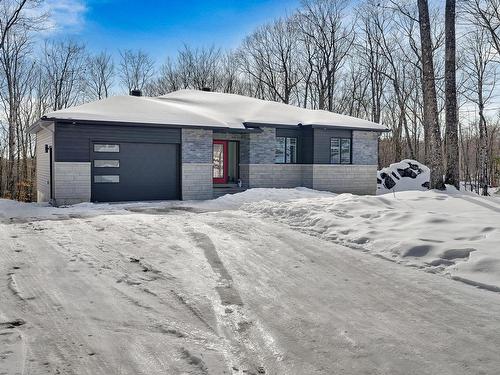








Mobile: 819.210.8670

300 -
500
BOUL. GREBER
Gatineau,
QC
J8T7W3
Phone:
819.561.0223
Fax:
819.561.3167
richardbeaulieu@royallepage.ca
| Neighbourhood: | Perkins |
| Building Style: | Detached |
| Lot Assessment: | $118,000.00 |
| Building Assessment: | $527,300.00 |
| Total Assessment: | $645,300.00 |
| Assessment Year: | 2022 |
| Municipal Tax: | $4,934.00 |
| School Tax: | $350.00 |
| Annual Tax Amount: | $5,284.00 (2023) |
| Lot Frontage: | 196.2 Feet |
| Lot Depth: | 278.3 Feet |
| Lot Size: | 41641.25 Square Feet |
| Building Width: | 54.0 Feet |
| Building Depth: | 37.8 Feet |
| No. of Parking Spaces: | 5 |
| Floor Space (approx): | 2876.0 Square Feet |
| Built in: | 2021 |
| Bedrooms: | 3+1 |
| Bathrooms (Total): | 2 |
| Zoning: | RESI |
| Driveway: | Double width or more , Unpaved |
| Kitchen Cabinets: | Thermoplastic |
| Heating System: | Forced air |
| Water Supply: | Artesian well |
| Heating Energy: | Electricity |
| Equipment/Services: | Central vacuum cleaner system installation , Central air conditioning , Fire detector , Air exchange system , Electric garage door opener |
| Windows: | PVC |
| Foundation: | Poured concrete |
| Garage: | Attached , Heated , Single width |
| Distinctive Features: | Street corner |
| Proximity: | Highway , CEGEP , Daycare centre , Golf , Park , Bicycle path , Elementary school , Alpine skiing , High school , Cross-country skiing , University |
| Siding: | Aluminum , Stone , Vinyl |
| Bathroom: | Separate shower |
| Basement: | 6 feet and more , Outdoor entrance , Partially finished |
| Parking: | Driveway , Garage |
| Sewage System: | Other |
| Lot: | Wooded |
| Window Type: | Sliding , Casement , French door |
| Roofing: | Asphalt shingles |
| Topography: | Flat |