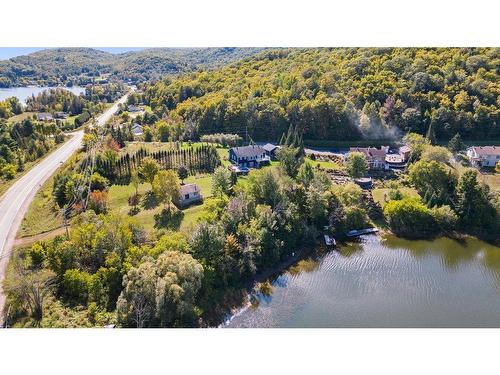








Mobile: 819.744.0400

Mobile: 819.712.7470

300 -
500
BOUL. GREBER
Gatineau,
QC
J8T7W3
Phone:
819.561.0223
Fax:
819.561.3167
richardbeaulieu@royallepage.ca
| Neighbourhood: | Saint-Pierre de Wakefield |
| Building Style: | Detached |
| Lot Assessment: | $41,700.00 |
| Building Assessment: | $87,100.00 |
| Total Assessment: | $128,800.00 |
| Assessment Year: | 2021 |
| Municipal Tax: | $1,438.00 |
| School Tax: | $99.00 |
| Annual Tax Amount: | $1,537.00 (2022) |
| Lot Frontage: | 243.5 Feet |
| Lot Depth: | 170.0 Feet |
| Lot Size: | 41107.36 Square Feet |
| Building Width: | 26.0 Feet |
| Building Depth: | 25.0 Feet |
| No. of Parking Spaces: | 10 |
| Floor Space (approx): | 655.0 Square Feet |
| Waterfront: | Yes |
| Water Body Name: | McMullin |
| Bedrooms: | 2 |
| Bathrooms (Total): | 1 |
| Zoning: | RESI |
| Water (access): | Waterfront , Navigable |
| Driveway: | Unpaved |
| Heating System: | Convection baseboards |
| Water Supply: | Lake water |
| Heating Energy: | Electricity |
| Windows: | PVC |
| Foundation: | Piling |
| Fireplace-Stove: | Wood stove |
| Renovations: | Other - Polyurethane Application |
| Siding: | Wood |
| Parking: | Driveway |
| Sewage System: | Disposal field , Septic tank |
| Roofing: | Asphalt shingles |
| View: | View of the water , View of the mountain , Panoramic |