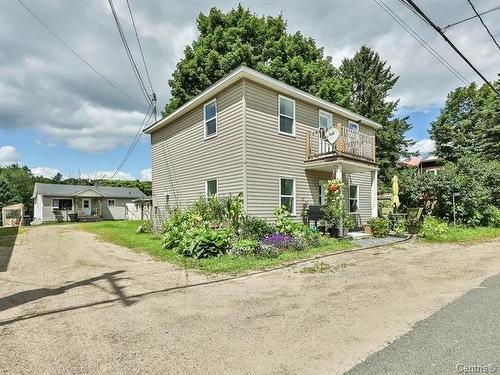








Mobile: 819.431.1822

300 -
500
BOUL. GREBER
Gatineau,
QC
J8T7W3
Phone:
819.561.0223
Fax:
819.561.3167
richardbeaulieu@royallepage.ca
| Building Style: | Detached |
| Lot Assessment: | $18,100.00 |
| Building Assessment: | $188,900.00 |
| Total Assessment: | $207,000.00 |
| Assessment Year: | 2023 |
| Municipal Tax: | $1,552.00 |
| School Tax: | $144.00 |
| Annual Tax Amount: | $1,696.00 (2023) |
| Lot Frontage: | 56.0 Feet |
| Lot Depth: | 33.5 Feet |
| Lot Size: | 18700.0 Square Feet |
| Building Width: | 33.0 Feet |
| Building Depth: | 36.0 Feet |
| No. of Parking Spaces: | 4 |
| Floor Space (approx): | 1118.0 Square Feet |
| Water Body Name: | Lac Saint-Émile |
| Bedrooms: | 2 |
| Bathrooms (Total): | 1 |
| Zoning: | RESI |
| Driveway: | Unpaved |
| Animal types: | [] |
| Water Supply: | Other , Artesian well |
| Windows: | PVC |
| Foundation: | Concrete blocks |
| Distinctive Features: | No rear neighbours |
| Basement: | Low (less than 6 feet) , Unfinished |
| Parking: | Driveway |
| Sewage System: | Septic tank |
| Lot: | Fenced |
| Window Type: | Sliding |
| Topography: | Sloped , Flat |