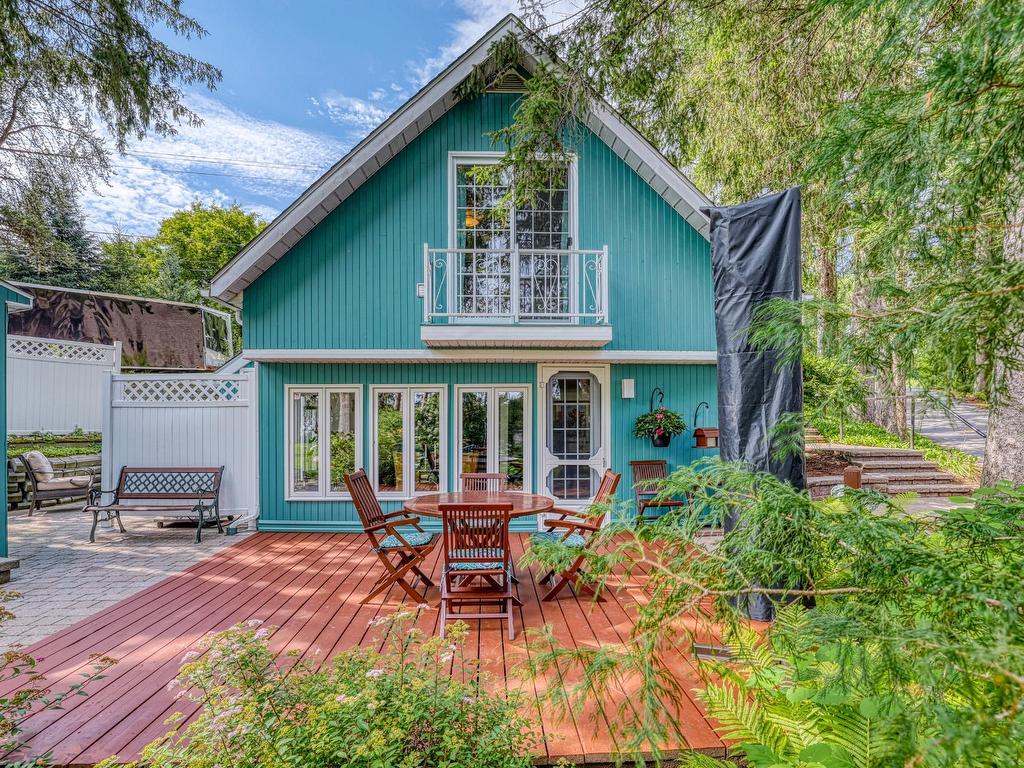For Sale
$359,900
1777
Ch. Laflamme
,
Papineauville,
QC
J0V1R0
Detached
2 Beds
1 Baths
1 Partial Bath
#22561846
