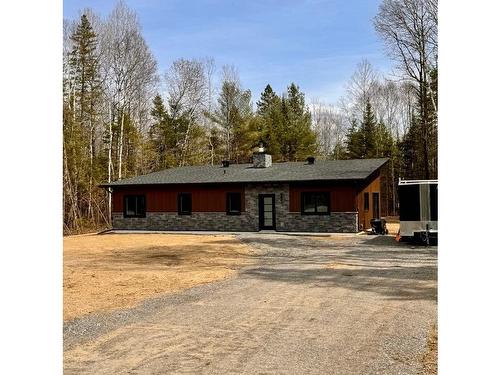








Mobile: 613.889.2580

300 -
500
BOUL. GREBER
Gatineau,
QC
J8T7W3
Phone:
819.561.0223
Fax:
819.561.3167
richardbeaulieu@royallepage.ca
| Building Style: | Detached |
| Municipal Tax: | $0.00 |
| School Tax: | $0.00 |
| Annual Tax Amount: | $0.00 |
| Lot Frontage: | 98.31 Metre |
| Lot Depth: | 73.89 Metre |
| Lot Size: | 7493.1 Square Metres |
| Building Width: | 50.0 Feet |
| Building Depth: | 28.0 Feet |
| No. of Parking Spaces: | 10 |
| Floor Space (approx): | 1400.0 Square Feet |
| Water Body Name: | Rivière la Lièvre |
| Built in: | 2023 |
| Bedrooms: | 3 |
| Bathrooms (Total): | 1 |
| Zoning: | RESI |
| Water (access): | Access , Other |
| Kitchen Cabinets: | Other |
| Heating System: | Radiant |
| Water Supply: | Artesian well |
| Heating Energy: | Electricity |
| Windows: | PVC |
| Foundation: | Concrete slab on ground |
| Fireplace-Stove: | Wood fireplace |
| Distinctive Features: | No rear neighbours , Cul-de-sac |
| Proximity: | Daycare centre , Hospital , Elementary school , [] , [] |
| Siding: | Pressed fibre , Stone |
| Basement: | None |
| Parking: | Driveway |
| Sewage System: | Disposal field , Septic tank |
| Lot: | Wooded |
| Window Type: | Casement |
| Roofing: | Asphalt shingles |
| Topography: | Flat |
| View: | View of the mountain |