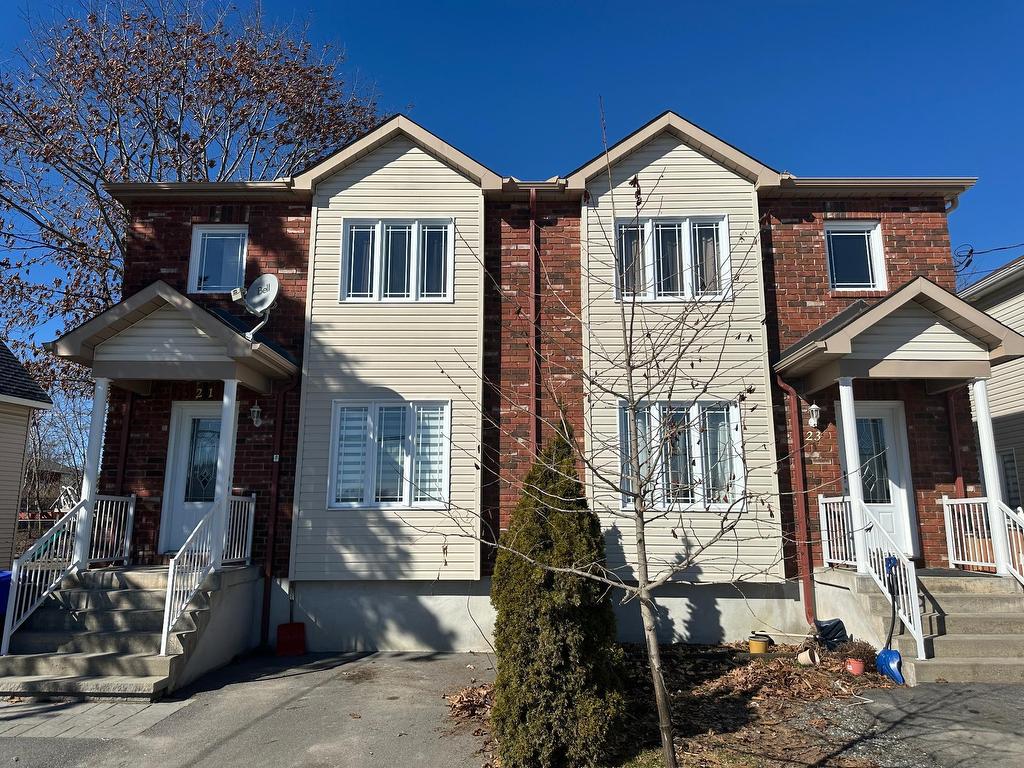For Sale
$439,999
21
Rue des Frères-Moncion
,
Gatineau (Masson-Angers),
QC
J8M1E7
Semi-detached
3+1 Beds
2 Baths
1 Partial Bath
#27043788
