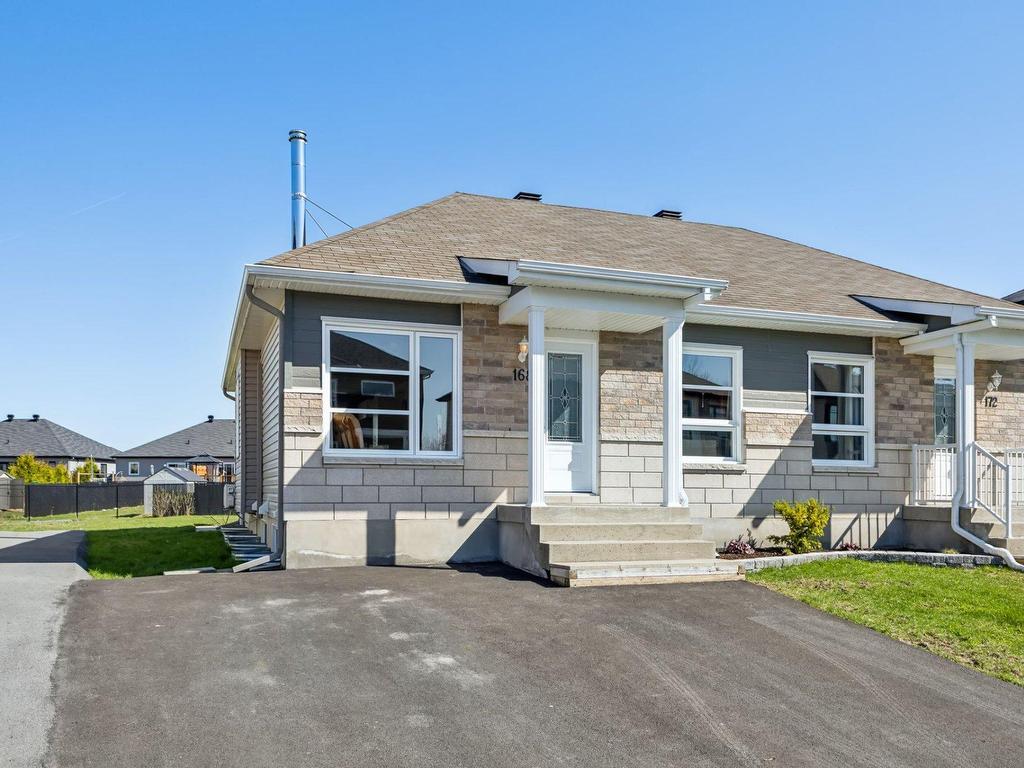For Sale
$399,900
168
Rue des Becs-Scie
,
Gatineau (Masson-Angers),
QC
J8M0A5
Semi-detached
2+3 Beds
2 Baths
1 Partial Bath
#22400494
