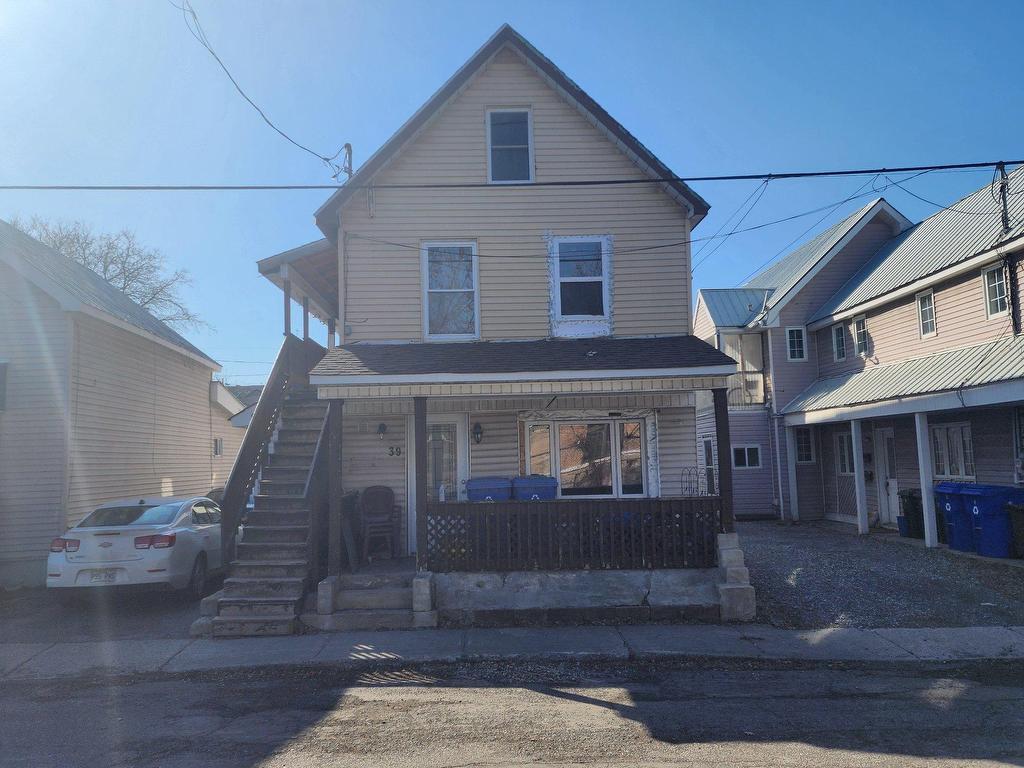For Sale
$499,000
39
Rue St-Henri
,
Gatineau (Hull),
QC
J8X2X8
2 Beds
1 Baths
#18010427
