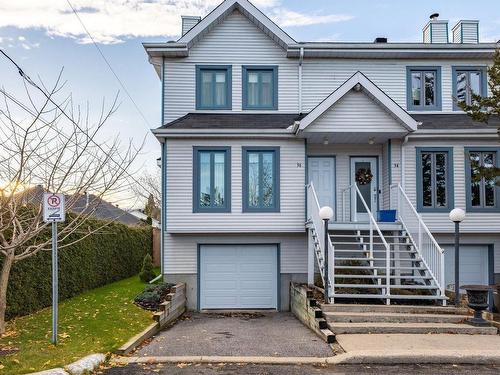








Mobile: 819.246.1000

300 -
500
BOUL. GREBER
Gatineau,
QC
J8T7W3
Phone:
819.561.0223
Fax:
819.561.3167
richardbeaulieu@royallepage.ca
| Neighbourhood: | Manoir des Trembles |
| Building Style: | Attached |
| Lot Assessment: | $132,500.00 |
| Building Assessment: | $302,100.00 |
| Total Assessment: | $434,600.00 |
| Assessment Year: | 2024 |
| Municipal Tax: | $2,903.00 |
| School Tax: | $203.00 |
| Annual Tax Amount: | $3,106.00 (2023) |
| Lot Frontage: | 26.0 Feet |
| Lot Depth: | 83.0 Feet |
| Lot Size: | 2125.0 Square Feet |
| Building Width: | 18.0 Feet |
| Building Depth: | 33.0 Feet |
| No. of Parking Spaces: | 2 |
| Floor Space (approx): | 1200.0 Square Feet |
| Built in: | 1991 |
| Bedrooms: | 2 |
| Bathrooms (Total): | 1 |
| Bathrooms (Partial): | 1 |
| Zoning: | RESI |
| Driveway: | Asphalt |
| Rented Equipment (monthly): | Water heater |
| Kitchen Cabinets: | Melamine |
| Heating System: | Electric baseboard units |
| Water Supply: | Municipality |
| Heating Energy: | Electricity |
| Equipment/Services: | Wall-mounted air conditioning , Electric garage door opener |
| Windows: | PVC |
| Foundation: | Poured concrete |
| Garage: | Attached , Single width |
| Distinctive Features: | Cul-de-sac |
| Proximity: | Highway , Park , Bicycle path , Public transportation |
| Siding: | Aluminum |
| Basement: | Partially finished |
| Parking: | Driveway , Garage |
| Sewage System: | Municipality |
| Lot: | Landscaped |
| Window Type: | Casement |
| Roofing: | Asphalt shingles |
| Common expenses : | $1,320.00 |
| Electricity : | $1,680.00 |