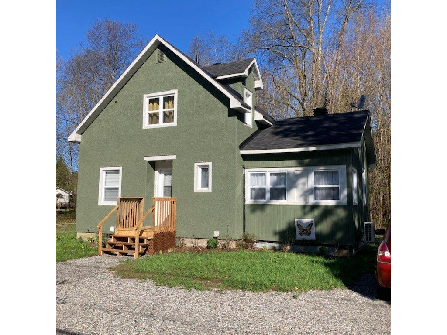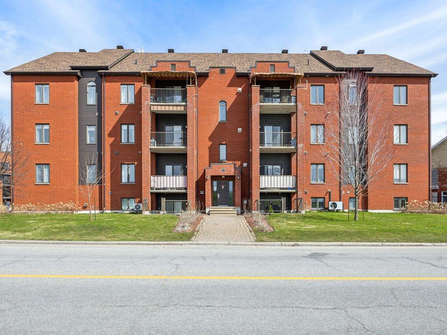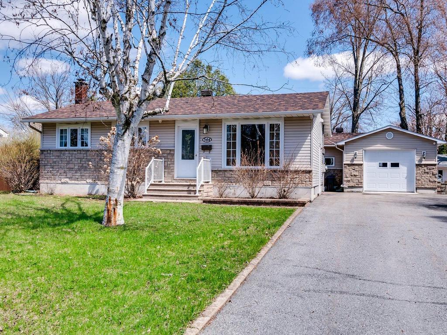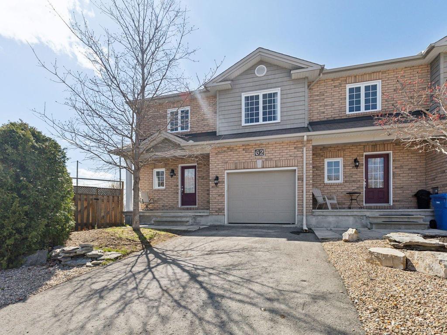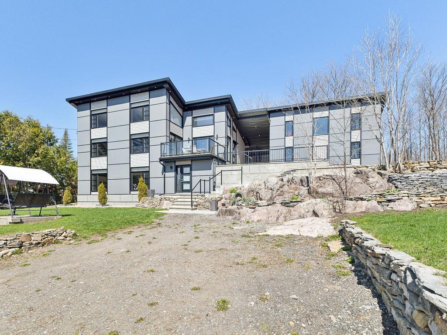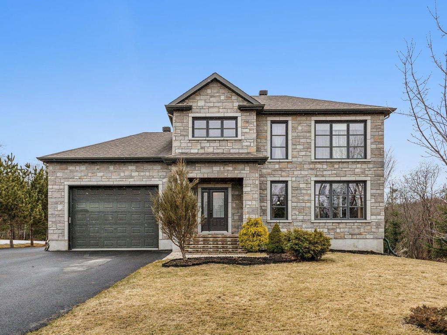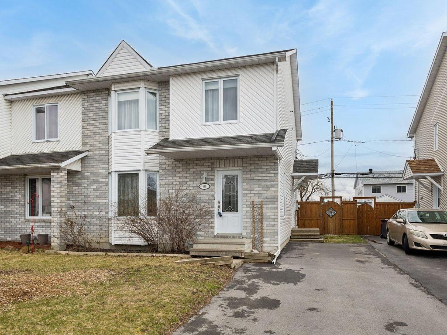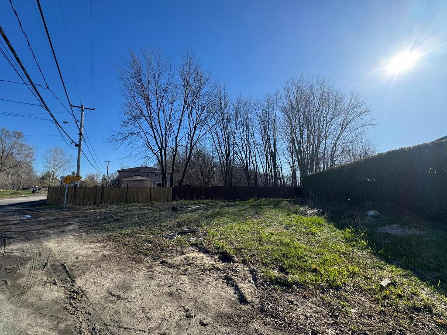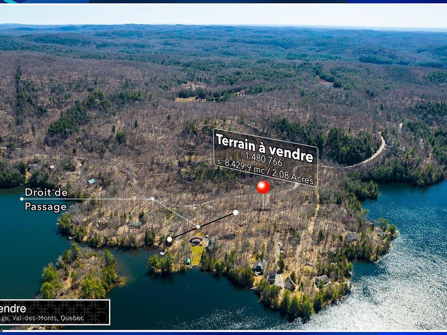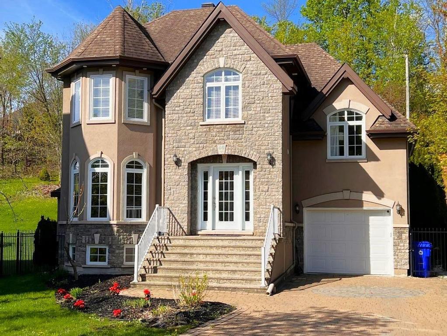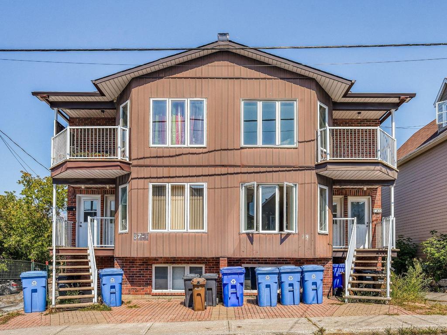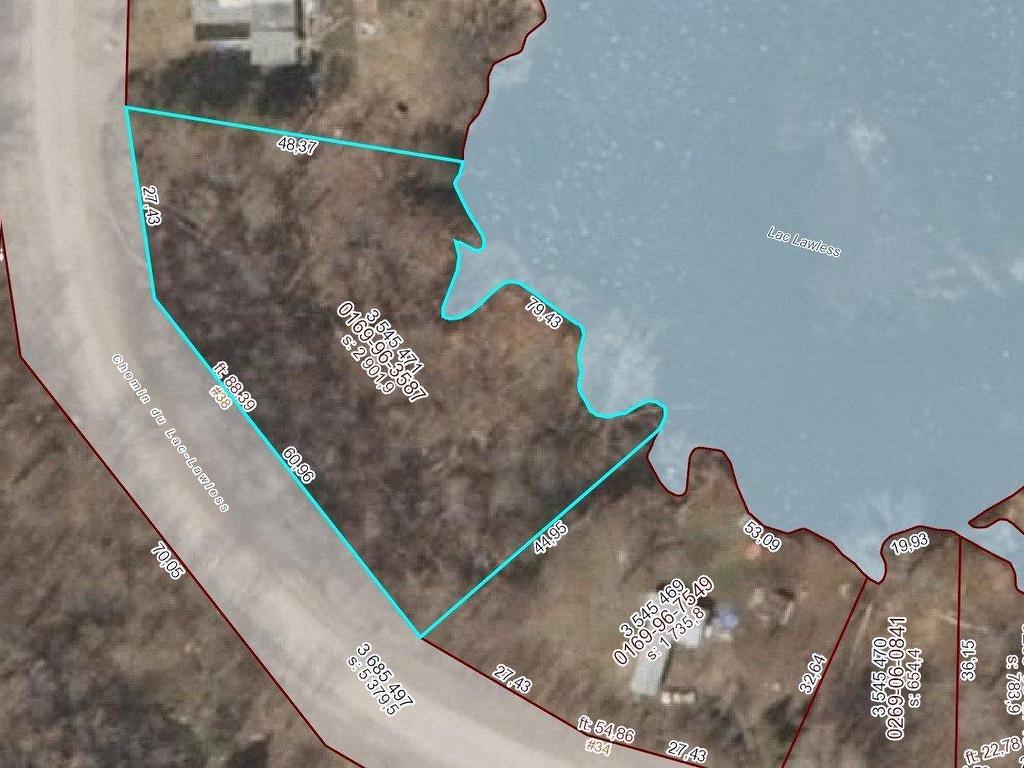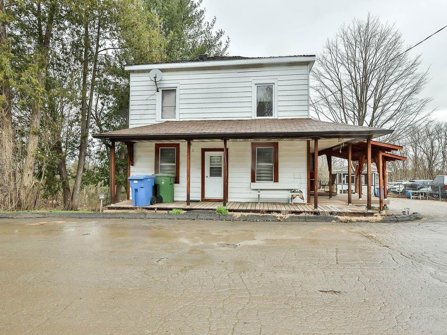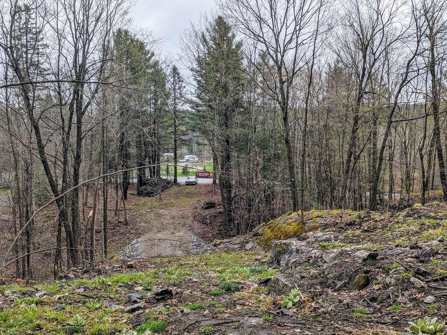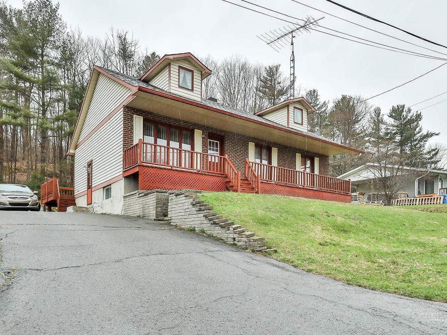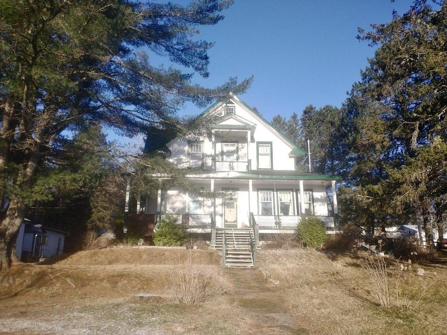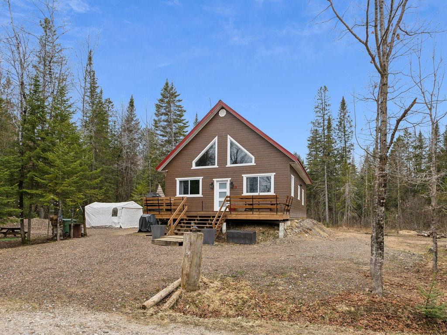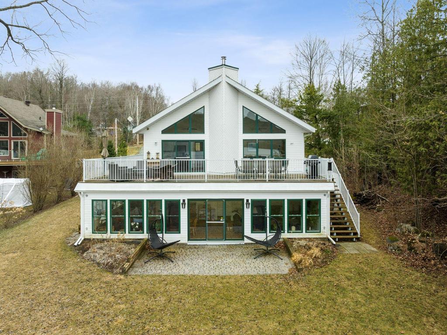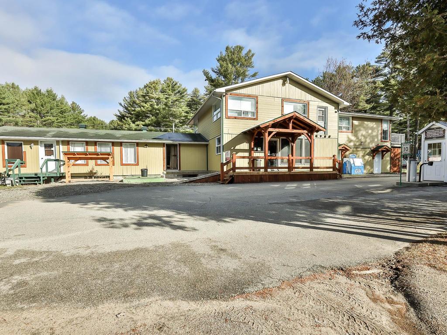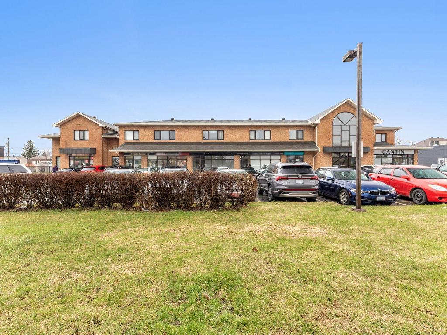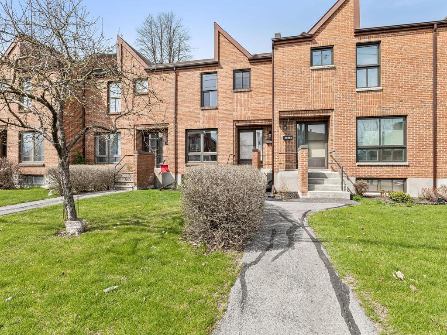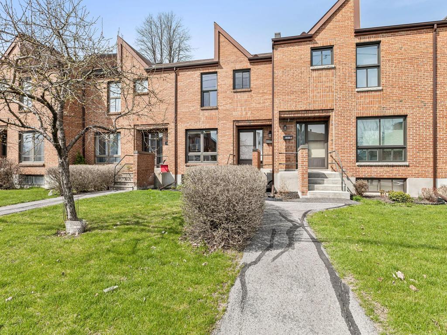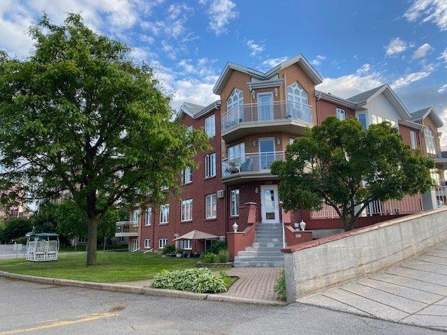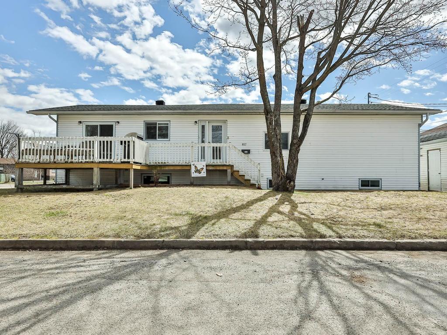Listings
All fields with an asterisk (*) are mandatory.
Invalid email address.
The security code entered does not match.
$249,000
Listing # 27480346
Single Family | For Sale
599 Route 309 , Val-des-Bois, QC, Canada
Bedrooms: 3
Bathrooms: 2
Real Estate Agency: Royal LePage Vallée De L'Outaouais
Val-des-Bois - Outaouais -
View Details$479,900
Listing # 10930730
Condo/Apt. | For Sale
97 Rue Ernest-Gaboury , Gatineau (Gatineau), QC, Canada
Bedrooms: 2
Bathrooms: 1
Real Estate Agency: Royal LePage Vallée De L'Outaouais
Gatineau (Gatineau) - Outaouais - Very nice condo located on the 4th floor in a building with elevator. Well maintained building. Very well maintained 2 ...
View Details$520,000
Listing # 18139112
Single Family | For Sale
544 Rue des Rossignols , Gatineau (Gatineau), QC, Canada
Bedrooms: 2+1
Bathrooms: 2
Real Estate Agency: Royal LePage Vallée De L'Outaouais
Gatineau (Gatineau) - Outaouais -
View Details$535,000
Listing # 23748467
Single Family | For Sale
62 Imp. Roger-Parizeau , Gatineau (Aylmer), QC, Canada
Bedrooms: 3
Bathrooms: 2
Real Estate Agency: Royal LePage Vallée De L'Outaouais
Gatineau (Aylmer) - Outaouais - Aylmer sector. Superb corner unit townhouse, only 3 units so same thing as a semi-detached. Main entrance giving access ...
View Details$649,900
Listing # 24501567
Single Family | For Sale
7 Rue de Mont-Laurier , Cantley, QC, Canada
Bedrooms: 2
Bathrooms: 1
Real Estate Agency: Royal LePage Vallée De L'Outaouais
Cantley - Outaouais - 2-bedroom home located in the Cantley sector. Unique design, possibility of 3 bedrooms (loft), 1 bathroom, 1 powder room...
View Details$727,500
Listing # 23206616
Single Family | For Sale
26 Ch. des Renards-Blancs , L'Ange-Gardien, QC, Canada
Bedrooms: 3
Bathrooms: 1
Real Estate Agency: Royal LePage Vallée De L'Outaouais
L'Ange-Gardien - Outaouais - Come and discover this majestic property set on a large flat lot in a quiet, sought-after area. This 3 bedroom, 1 office...
View Details$2,500.00 Monthly
Listing # 13025625
Single Family | For Lease
60 Rue de Langelier , Gatineau (Gatineau), QC, Canada
Bedrooms: 3+1
Bathrooms: 1
Real Estate Agency: Royal LePage Vallée De L'Outaouais
Gatineau (Gatineau) - Outaouais - Charming 4-bdrm semi-detached in Gatineau - Available immediately! This delightful, impeccably maintained 2-storey ...
View Details$79,900
Listing # 28524735
Land/Lot | For Sale
865 Boul. Hurtubise , Gatineau (Gatineau), QC, Canada
Real Estate Agency: Royal LePage Vallée De L'Outaouais
Gatineau (Gatineau) - Outaouais - Beautiful lot for the construction of a single-family home! Enchanting neighborhood with mature trees. The countryside ...
View Details$125,000
Listing # 23078878
Land/Lot | For Sale
411 Ch. du Barrage , Val-des-Monts, QC, Canada
Real Estate Agency: Royal LePage Vallée De L'Outaouais
Val-des-Monts - Outaouais - This land offers an ideal setting for those seeking the tranquility of nature while remaining close to urban amenities. ...
View Details$724,995
Listing # 18808267
Single Family | For Sale
60 Imp. de la Côte-d'Or , Gatineau (Gatineau), QC, Canada
Bedrooms: 3+1
Bathrooms: 2
Real Estate Agency: Royal LePage Vallée De L'Outaouais
Gatineau (Gatineau) - Outaouais - Well maintained single-family home located in a sought-after area with over 1900 sq ft, offering plenty of space for an ...
View Details$649,000
Listing # 24011194
Revenue Prop. | For Sale
37 Rue Garneau , Gatineau (Hull), QC, Canada
Bedrooms: 2
Bathrooms: 1
Real Estate Agency: Royal LePage Vallée De L'Outaouais
Gatineau (Hull) - Outaouais -
View Details$45,000
Listing # 28306561
Land/Lot | For Sale
38 Ch. du Lac-Lawless , Litchfield, QC, Canada
Real Estate Agency: Royal LePage Vallée De L'Outaouais
Litchfield - Outaouais - Private waterfront lot on Lac-Lawless with year round access. Located about 1 hour and 15 minutes from Gatineau and 45 ...
View Details$174,900
Listing # 22810821
Single Family | For Sale
2 Rue des Érables , Saint-André-Avellin, QC, Canada
Bedrooms: 3
Bathrooms: 1
Real Estate Agency: Royal LePage Vallée De L'Outaouais
Saint-André-Avellin - Outaouais -
View Details$179,900 +GST/QST
Listing # 27848605
Land/Lot | For Sale
123 Ch. Ste-Élisabeth , Cantley, QC, Canada
Real Estate Agency: Royal LePage Vallée De L'Outaouais
Cantley - Outaouais -
View Details$239,900
Listing # 23400136
Single Family | For Sale
261 Rue de la Montagne , Papineauville, QC, Canada
Bedrooms: 3
Bathrooms: 1
Real Estate Agency: Royal LePage Vallée De L'Outaouais
Papineauville - Outaouais -
View Details$259,900
Listing # 11738982
Single Family | For Sale
9 Rue St-François-Xavier , Sainte-Anne-du-Lac, QC, Canada
Bedrooms: 6
Bathrooms: 1
Real Estate Agency: Royal LePage Vallée De L'Outaouais
Sainte-Anne-du-Lac - Laurentides -
View Details$495,000
Listing # 20093411
Single Family | For Sale
6 Rue du Lac-Wilson , Grenville-sur-la-Rouge, QC, Canada
Bedrooms: 3
Bathrooms: 2
Real Estate Agency: Royal LePage Vallée De L'Outaouais
Grenville-sur-la-Rouge - Laurentides - Superb property in a private domain with access to the lake (electric motor boats only), for nature and fishing lovers. ...
View Details$695,000
Listing # 18252759
Single Family | For Sale
110 Ch. du Ruisseau , Notre-Dame-de-la-Salette, QC, Canada
Bedrooms: 4
Bathrooms: 2
Real Estate Agency: Royal LePage Vallée De L'Outaouais
Notre-Dame-de-la-Salette - Outaouais - Simply breathtaking and peaceful property! You are looking for a second (4 season) property under an hour drive from ...
View Details$729,000 +GST/QST
Listing # 28930706
Com./Ind./Block | For Sale
124 Ch. du Pont-de-Bois , Val-des-Bois, QC, Canada
Real Estate Agency: Royal LePage Vallée De L'Outaouais
Val-des-Bois - Outaouais -
View Details$3,770.00 Monthly +GST/QST
Listing # 9670174
Com./Ind./Block | For Lease
370 Boul. Gréber , 210 , Gatineau (Gatineau), QC, Canada
Real Estate Agency: Royal LePage Vallée De L'Outaouais
Gatineau (Gatineau) - Outaouais -
View Details$314,900
Listing # 27329334
Condo/Apt. | For Sale
1041 Boul. St-René O. , Gatineau (Gatineau), QC, Canada
Bedrooms: 2
Bathrooms: 1
Real Estate Agency: Royal LePage Vallée De L'Outaouais
Gatineau (Gatineau) - Outaouais - Come and discover this beautiful 2 bedroom, 1 office and 1.5 bathroom garden condo in a central location. As you ...
View Details$314,900
Listing # 11168346
Single Family | For Sale
1041D Boul. St-René O. , Gatineau (Gatineau), QC, Canada
Bedrooms: 2
Bathrooms: 1
Real Estate Agency: Royal LePage Vallée De L'Outaouais
Gatineau (Gatineau) - Outaouais - Come and discover this beautiful 2 bedroom, 1 office and 1.5 bathroom garden condo in a central location. As you ...
View Details$354,900
Listing # 16507272
Condo/Apt. | For Sale
200 Boul. de l'Hôpital , 11 , Gatineau (Gatineau), QC, Canada
Bedrooms: 2
Bathrooms: 1
Real Estate Agency: Royal LePage Vallée De L'Outaouais
Gatineau (Gatineau) - Outaouais - Discover this magnificent and spacious 2 bedroom corner condo located in the heart of the city of Gatineau. You will be ...
View Details$429,900
Listing # 20694970
Revenue Prop. | For Sale
857 Rue Arthur-Gratton , Gatineau (Buckingham), QC, Canada
Bedrooms: 2
Bathrooms: 1
Real Estate Agency: Royal LePage Vallée De L'Outaouais
Gatineau (Buckingham) - Outaouais -
View Details





