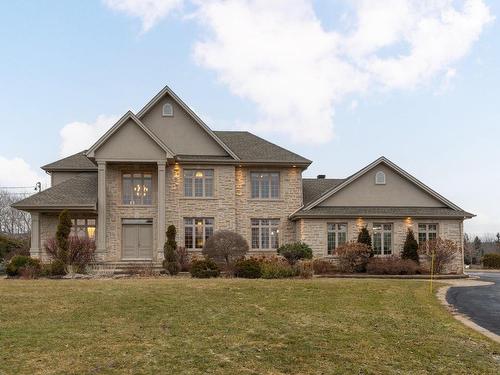








Phone: 819.561.0223
Fax:
819.561.3167
Mobile: 819.210.5602

300 -
500
BOUL. GREBER
Gatineau,
QC
J8T7W3
Phone:
819.561.0223
Fax:
819.561.3167
richardbeaulieu@royallepage.ca
| Neighbourhood: | Ferme Limbour, Limbour |
| Building Style: | Detached |
| Lot Frontage: | 43.0 Metre |
| Lot Depth: | 81.15 Metre |
| Lot Size: | 37555.0 Square Feet |
| No. of Parking Spaces: | 6 |
| Floor Space (approx): | 2625.0 Square Feet |
| Built in: | 2003 |
| Bedrooms: | 4+1 |
| Bathrooms (Total): | 3 |
| Bathrooms (Partial): | 1 |
| Zoning: | RESI |
| Driveway: | Asphalt |
| Animal types: | [] |
| Kitchen Cabinets: | Wood |
| Heating System: | Forced air , Radiant |
| Water Supply: | Artesian well |
| Heating Energy: | Electricity |
| Equipment/Services: | Central vacuum cleaner system installation , Water softener , Central air conditioning , Air exchange system , Electric garage door opener |
| Windows: | PVC |
| Foundation: | Poured concrete |
| Fireplace-Stove: | Gas fireplace |
| Garage: | Attached , Heated , Double width or more |
| Distinctive Features: | Street corner |
| Pool: | Heated , Inground |
| Proximity: | Daycare centre , Park , Elementary school , Cross-country skiing |
| Siding: | Stone |
| Bathroom: | Ensuite bathroom , Separate shower |
| Basement: | 6 feet and more , Finished basement |
| Parking: | Driveway , Garage |
| Sewage System: | Municipality |
| Lot: | Fenced , Bordered by hedges , Landscaped |
| Window Type: | Casement |
| Roofing: | Asphalt shingles |
| Topography: | Flat |