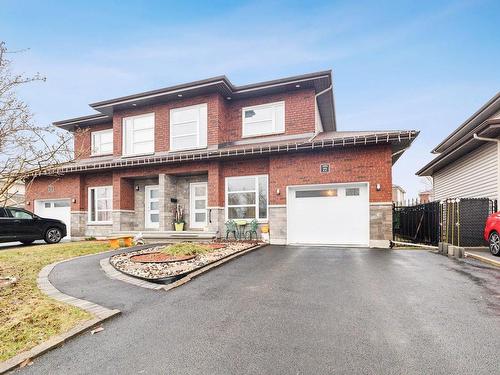








Mobile: 819.246.1000

300 -
500
BOUL. GREBER
Gatineau,
QC
J8T7W3
Phone:
819.561.0223
Fax:
819.561.3167
richardbeaulieu@royallepage.ca
| Neighbourhood: | Técumseh |
| Building Style: | Semi-detached |
| Lot Assessment: | $161,900.00 |
| Building Assessment: | $451,800.00 |
| Total Assessment: | $613,700.00 |
| Assessment Year: | 2024 |
| Municipal Tax: | $4,785.00 |
| School Tax: | $315.00 |
| Annual Tax Amount: | $5,100.00 (2024) |
| Lot Frontage: | 34.0 Feet |
| Lot Depth: | 142.0 Feet |
| Lot Size: | 4925.0 Square Feet |
| Building Width: | 29.0 Feet |
| Building Depth: | 43.0 Feet |
| No. of Parking Spaces: | 1 |
| Floor Space (approx): | 1714.0 Square Feet |
| Built in: | 2015 |
| Bedrooms: | 3+1 |
| Bathrooms (Total): | 3 |
| Bathrooms (Partial): | 1 |
| Zoning: | RESI |
| Driveway: | Asphalt |
| Rented Equipment (monthly): | Water heater , Heating unit |
| Kitchen Cabinets: | Melamine |
| Heating System: | Forced air |
| Water Supply: | Municipality |
| Heating Energy: | Natural gas |
| Windows: | PVC |
| Foundation: | Poured concrete |
| Fireplace-Stove: | Gas fireplace |
| Garage: | Attached , Single width |
| Proximity: | Highway , Daycare centre , Golf , Park , Bicycle path , Elementary school , Public transportation |
| Siding: | Brick , Vinyl |
| Basement: | Finished basement |
| Parking: | Garage |
| Sewage System: | Municipality |
| Lot: | Fenced , Landscaped |
| Window Type: | Casement |
| Roofing: | Asphalt shingles |