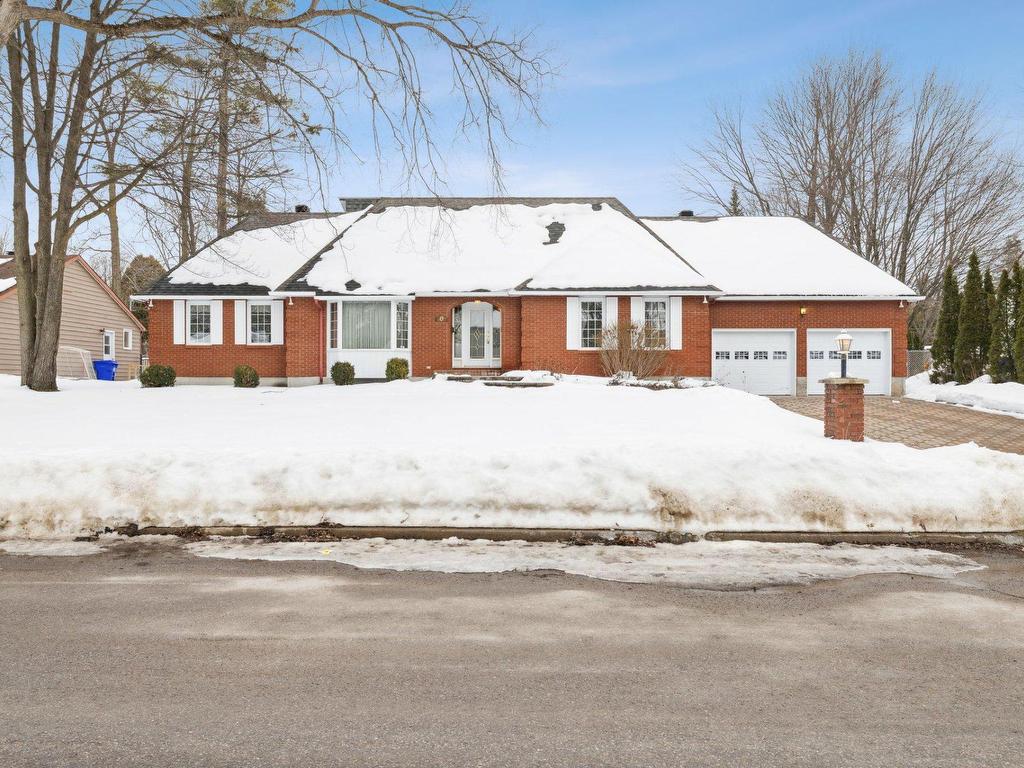6
Rue de St-Raphaël
,
Gatineau (Gatineau),
QC
J8T5L9
Detached
3+1 Beds
2 Baths
1 Partial Bath
#23577146
