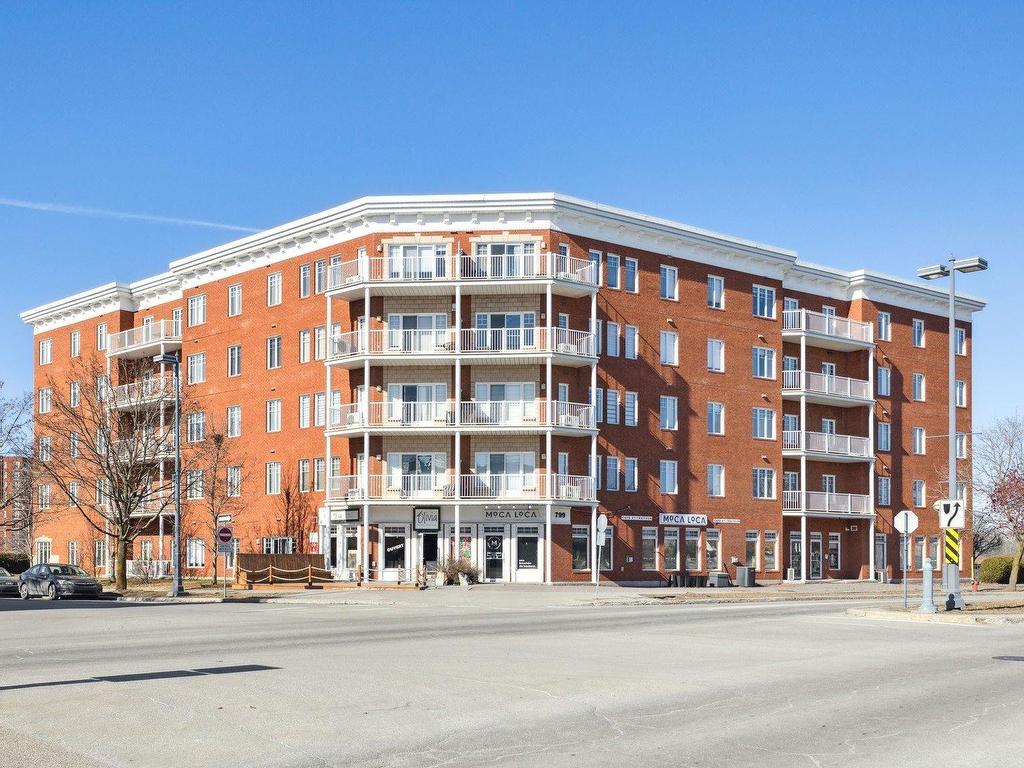For Sale
$379,900
99
Rue de Rouville
, 47,
Gatineau (Gatineau),
QC
J8T8P3
Detached
2 Beds
1 Baths
#9918297
