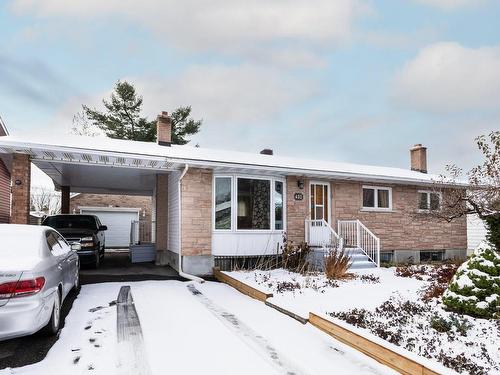








Mobile: 819.661.3500

300 -
500
BOUL. GREBER
Gatineau,
QC
J8T7W3
Phone:
819.561.0223
Fax:
819.561.3167
richardbeaulieu@royallepage.ca
| Neighbourhood: | Paroisse St-Richard, Magnus Ouest |
| Building Style: | Detached |
| Lot Assessment: | $106,900.00 |
| Building Assessment: | $147,800.00 |
| Total Assessment: | $254,700.00 |
| Assessment Year: | 2023 |
| Municipal Tax: | $3,160.00 |
| School Tax: | $225.00 |
| Annual Tax Amount: | $3,385.00 (2023) |
| Lot Frontage: | 18.29 Metre |
| Lot Depth: | 30.48 Metre |
| Lot Size: | 5999.0 Square Feet |
| Building Width: | 12.36 Metre |
| Building Depth: | 7.95 Metre |
| No. of Parking Spaces: | 4 |
| Floor Space (approx): | 1062.0 Square Feet |
| Built in: | 1973 |
| Bedrooms: | 3+1 |
| Bathrooms (Total): | 2 |
| Zoning: | RESI |
| Carport: | Attached |
| Driveway: | Asphalt , Double width or more |
| Kitchen Cabinets: | Wood |
| Heating System: | Forced air |
| Water Supply: | Municipality |
| Heating Energy: | Electricity |
| Equipment/Services: | Central air conditioning , Electric garage door opener , Alarm system |
| Windows: | PVC |
| Foundation: | Poured concrete |
| Fireplace-Stove: | Wood fireplace |
| Garage: | Detached |
| Proximity: | Daycare centre , Hospital , Park , Bicycle path , Elementary school , High school , Public transportation |
| Siding: | Stone , Vinyl |
| Bathroom: | Ensuite bathroom , Separate shower |
| Parking: | Carport , Driveway , Garage |
| Sewage System: | Municipality |
| Lot: | Fenced |
| Window Type: | Sliding , Casement , French door |
| Roofing: | Asphalt shingles |
| Topography: | Flat |