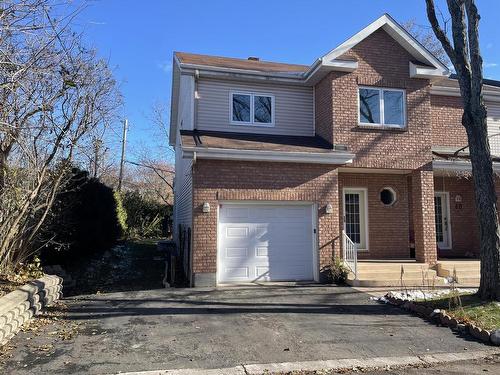








Phone: 819.561.0223
Fax:
819.561.3167
Mobile: 819.319.1244

300 -
500
BOUL. GREBER
Gatineau,
QC
J8T7W3
Phone:
819.561.0223
Fax:
819.561.3167
richardbeaulieu@royallepage.ca
| Neighbourhood: | Carrefour et Centre ville |
| Building Style: | Attached corner unit |
| Condo Fees: | $475.00 Monthly |
| Lot Assessment: | $166,100.00 |
| Building Assessment: | $250,800.00 |
| Total Assessment: | $416,900.00 |
| Assessment Year: | 2024 |
| Municipal Tax: | $2,856.00 |
| School Tax: | $199.00 |
| Annual Tax Amount: | $3,055.00 (2023) |
| Lot Frontage: | 1.33 Metre |
| Lot Depth: | 252.8 Metre |
| Lot Size: | 3618.0 Square Feet |
| Building Width: | 22.0 Feet |
| Building Depth: | 42.0 Feet |
| No. of Parking Spaces: | 3 |
| Floor Space (approx): | 1500.0 Square Feet |
| Built in: | 1991 |
| Bedrooms: | 2 |
| Bathrooms (Total): | 1 |
| Bathrooms (Partial): | 1 |
| Zoning: | RESI |
| Driveway: | Asphalt , Double width or more |
| Kitchen Cabinets: | Thermoplastic |
| Heating System: | Forced air |
| Water Supply: | Municipality |
| Heating Energy: | Electricity |
| Equipment/Services: | Central vacuum cleaner system installation , Other , Central air conditioning , Air exchange system , Electric garage door opener - Spa |
| Windows: | Wood , PVC |
| Fireplace-Stove: | Fireplace - Other |
| Garage: | Attached , Single width |
| Distinctive Features: | Cul-de-sac |
| Pool: | Private spa |
| Proximity: | Other , Highway , CEGEP , Daycare centre , Golf , Hospital , Park , Bicycle path , Elementary school , High school , Cross-country skiing , Public transportation - All the services |
| Siding: | Brick , Vinyl |
| Bathroom: | Ensuite bathroom |
| Basement: | 6 feet and more , Finished basement |
| Parking: | Driveway , Garage |
| Sewage System: | Municipality |
| Lot: | Landscaped |
| Window Type: | Sliding , Casement |
| Roofing: | Asphalt shingles |