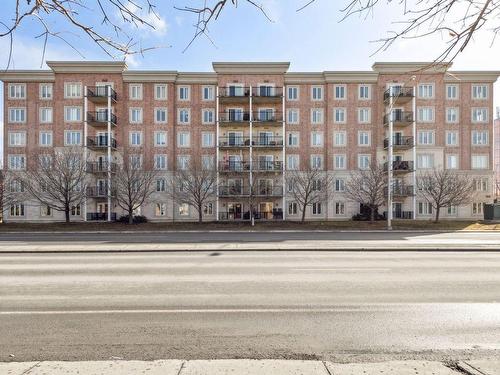








Phone: 819.561.0223
Mobile: 819.664.9224

300 -
500
BOUL. GREBER
Gatineau,
QC
J8T7W3
Phone:
819.561.0223
Fax:
819.561.3167
richardbeaulieu@royallepage.ca
| Neighbourhood: | Carrefour et Centre ville |
| Building Style: | Detached |
| Condo Fees: | $463.00 Monthly |
| Lot Assessment: | $31,700.00 |
| Building Assessment: | $302,800.00 |
| Total Assessment: | $334,500.00 |
| Assessment Year: | 2024 |
| Municipal Tax: | $3,080.00 |
| School Tax: | $216.00 |
| Annual Tax Amount: | $3,296.00 (2024) |
| Building Width: | 1.23 Metre |
| Building Depth: | 58.66 Metre |
| No. of Parking Spaces: | 1 |
| Floor Space (approx): | 1050.0 Square Feet |
| Built in: | 2008 |
| Bedrooms: | 2 |
| Bathrooms (Total): | 1 |
| Zoning: | RESI |
| Driveway: | Asphalt |
| Kitchen Cabinets: | Laminate |
| Heating System: | Electric baseboard units |
| Water Supply: | Municipality |
| Heating Energy: | Electricity |
| Equipment/Services: | Wall-mounted air conditioning , Fire detector , Air exchange system , Sprinklers , Intercom , Electric garage door opener |
| Windows: | PVC |
| Garage: | Heated |
| Washer/Dryer (installation): | Other |
| Proximity: | Highway , CEGEP , Daycare centre , Hospital , Bicycle path , Elementary school , Public transportation |
| Siding: | Brick |
| Bathroom: | Separate shower |
| Parking: | Garage |
| Sewage System: | Municipality |
| Lot: | Landscaped |
| Window Type: | Casement |
| Roofing: | Elastomeric membrane |
| Topography: | Flat |
| View: | View of the city |
| Electricity : | $640.00 |