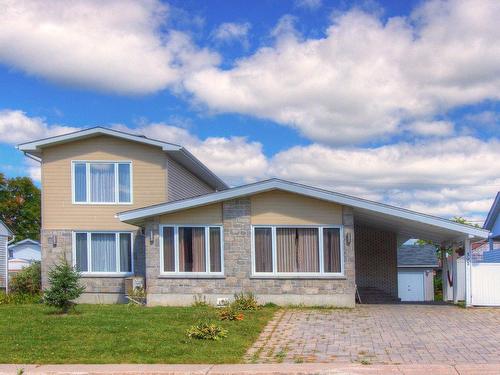








Phone: 819.684.5000
Mobile: 819.923.7777

300 -
500
BOUL. GREBER
Gatineau,
QC
J8T7W3
Phone:
819.561.0223
Fax:
819.561.3167
richardbeaulieu@royallepage.ca
| Neighbourhood: | Moreau, Le Coteau |
| Building Style: | Detached |
| Lot Assessment: | $235,500.00 |
| Building Assessment: | $366,100.00 |
| Total Assessment: | $601,600.00 |
| Assessment Year: | 2024 |
| Municipal Tax: | $4,357.00 |
| School Tax: | $312.00 |
| Annual Tax Amount: | $4,669.00 (2024) |
| Lot Frontage: | 18.29 Metre |
| Lot Depth: | 30.48 Metre |
| Lot Size: | 557.42 Square Metres |
| Building Width: | 12.92 Metre |
| Building Depth: | 12.89 Metre |
| No. of Parking Spaces: | 6 |
| Floor Space (approx): | 186.8 Square Metres |
| Built in: | 1962 |
| Bedrooms: | 3+1 |
| Bathrooms (Total): | 3 |
| Zoning: | RESI |
| Carport: | Attached |
| Driveway: | Paving stone |
| Heating System: | Forced air |
| Water Supply: | Municipality |
| Heating Energy: | Natural gas |
| Equipment/Services: | Central air conditioning , Fire detector , Alarm system |
| Windows: | PVC |
| Foundation: | Poured concrete |
| Proximity: | Daycare centre , Hospital , Park , Elementary school , High school , Public transportation |
| Siding: | Stone , Stucco |
| Basement: | 6 feet and more , Finished basement |
| Parking: | Carport , Driveway |
| Sewage System: | Municipality |
| Roofing: | Asphalt shingles |
| Topography: | Flat |
| Electricity : | $780.00 |