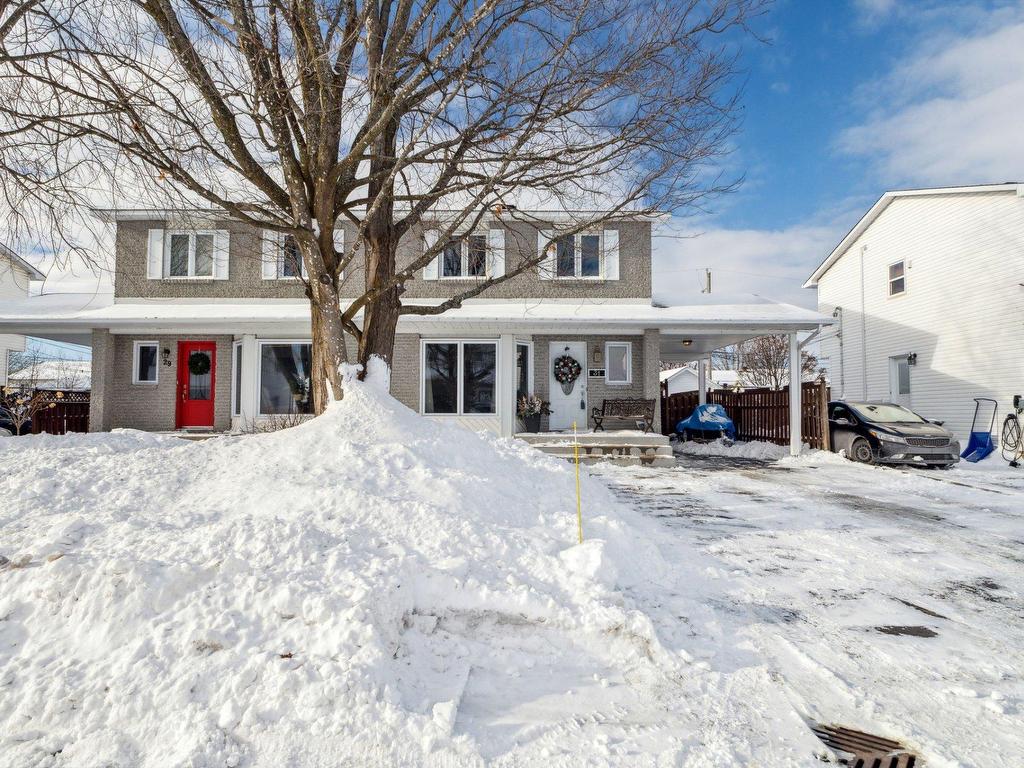31
Rue de Richmond
,
Gatineau (Gatineau),
QC
J8R2J3
Semi-detached
3+1 Beds
2 Baths
#23387884
