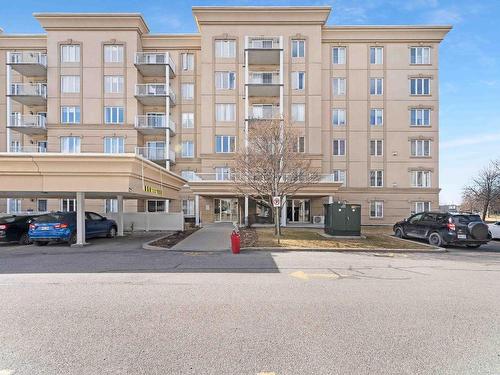








Fax:
613.563.8710
Mobile: 819.775.6996

300 -
500
BOUL. GREBER
Gatineau,
QC
J8T7W3
Phone:
819.561.0223
Fax:
819.561.3167
richardbeaulieu@royallepage.ca
| Neighbourhood: | Carrefour de la Capitale |
| Building Style: | Detached |
| Condo Fees: | $345.00 Monthly |
| Lot Assessment: | $35,400.00 |
| Building Assessment: | $242,000.00 |
| Total Assessment: | $277,400.00 |
| Assessment Year: | 2024 |
| Municipal Tax: | $2,467.00 |
| School Tax: | $167.00 |
| Annual Tax Amount: | $2,634.00 (2024) |
| Lot Size: | 91.0 Square Metres |
| No. of Parking Spaces: | 1 |
| Built in: | 2003 |
| Bedrooms: | 2 |
| Bathrooms (Total): | 1 |
| Zoning: | RESI |
| Kitchen Cabinets: | Melamine |
| Heating System: | Electric baseboard units |
| Water Supply: | Municipality |
| Equipment/Services: | Other , [] , Wall-mounted air conditioning , Intercom - elevator |
| Proximity: | Highway , Hospital , Bicycle path , Elementary school , High school , Public transportation |
| Parking: | Driveway |
| Sewage System: | Municipality |