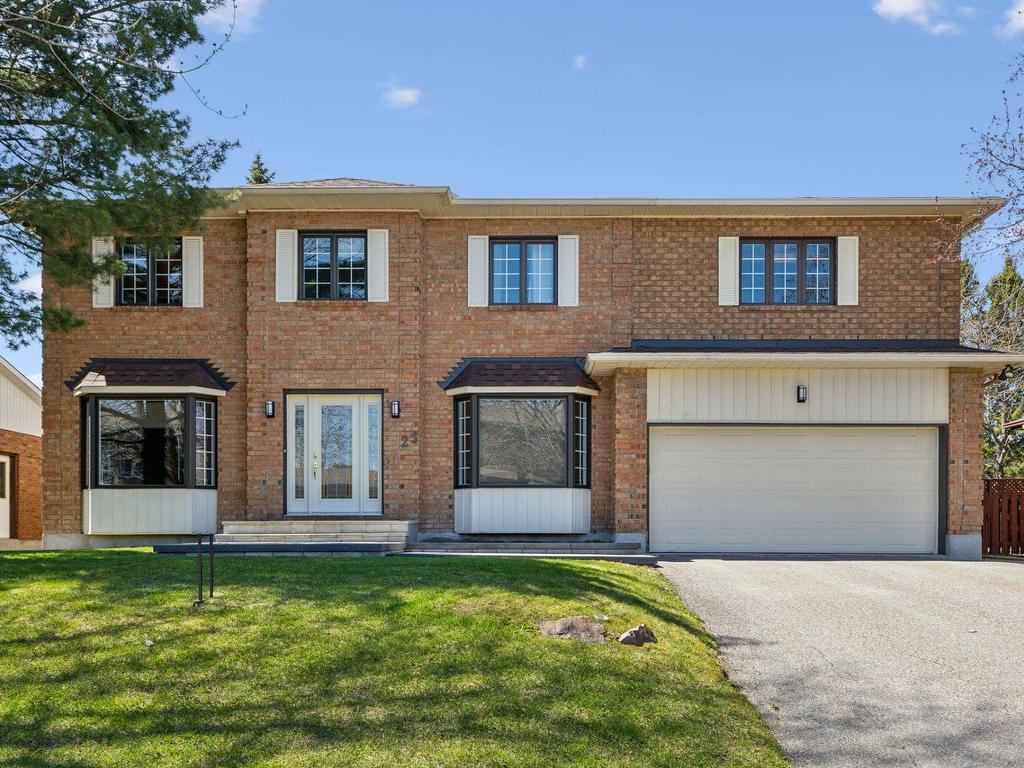For Sale
$950,000
25
Rue de la Méditerranée
,
Gatineau (Gatineau),
QC
J8T7G7
Detached
6+1 Beds
3 Baths
1 Partial Bath
#21705565
