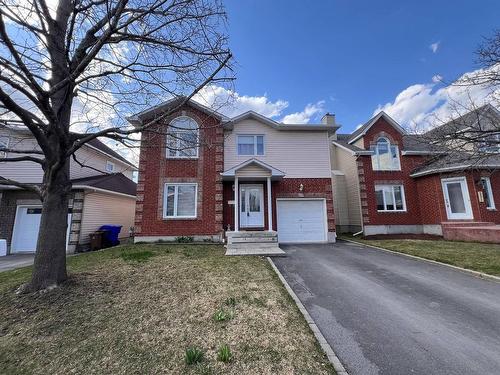








Mobile: 819.661.2123

Mobile: 819.923.6404

300 -
500
BOUL. GREBER
Gatineau,
QC
J8T7W3
Phone:
819.561.0223
Fax:
819.561.3167
richardbeaulieu@royallepage.ca
| Neighbourhood: | Hôpital, Val-Boisée |
| Building Style: | Detached |
| Lot Assessment: | $200,300.00 |
| Building Assessment: | $327,500.00 |
| Total Assessment: | $527,800.00 |
| Assessment Year: | 2024 |
| Municipal Tax: | $3,725.00 |
| School Tax: | $255.00 |
| Annual Tax Amount: | $3,980.00 (2024) |
| Lot Frontage: | 12.2 Metre |
| Lot Depth: | 36.0 Metre |
| Lot Size: | 439.2 Square Metres |
| Building Width: | 9.47 Metre |
| Building Depth: | 11.45 Metre |
| No. of Parking Spaces: | 3 |
| Floor Space (approx): | 158.61 Square Metres |
| Built in: | 1995 |
| Bedrooms: | 3 |
| Bathrooms (Total): | 1 |
| Bathrooms (Partial): | 2 |
| Zoning: | RESI |
| Driveway: | Asphalt |
| Rented Equipment (monthly): | Water heater , Heating unit |
| Kitchen Cabinets: | Melamine |
| Heating System: | Forced air |
| Water Supply: | Municipality |
| Heating Energy: | Natural gas |
| Equipment/Services: | Central vacuum cleaner system installation , Central air conditioning , Air exchange system , Electric garage door opener , Outside storage , Alarm system |
| Windows: | PVC |
| Foundation: | Poured concrete |
| Fireplace-Stove: | Gas fireplace |
| Garage: | Built-in , Single width |
| Distinctive Features: | No rear neighbours |
| Pool: | Heated , Above-ground |
| Proximity: | Highway , Daycare centre , Hospital , Park , Bicycle path , Elementary school , Public transportation |
| Siding: | Brick , Vinyl |
| Basement: | 6 feet and more , Finished basement |
| Parking: | Driveway , Garage |
| Sewage System: | Municipality |
| Lot: | Fenced , Wooded , Landscaped |
| Window Type: | Sliding , Casement , French door |
| Roofing: | Asphalt shingles |
| Topography: | Sloped , Flat |