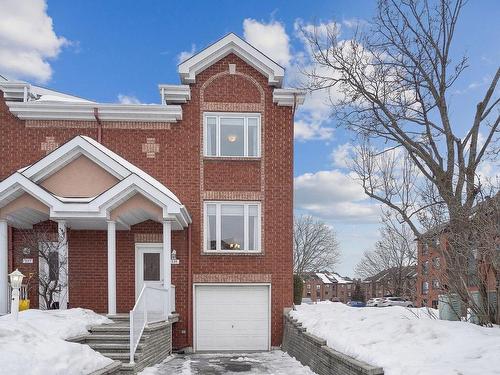








Phone: 819.561.0223
Mobile: 819.329.2024

300 -
500
BOUL. GREBER
Gatineau,
QC
J8T7W3
Phone:
819.561.0223
Fax:
819.561.3167
richardbeaulieu@royallepage.ca
| Neighbourhood: | Hôpital, Val-Boisée |
| Building Style: | Attached corner unit |
| Condo Fees: | $165.00 Monthly |
| Lot Assessment: | $125,700.00 |
| Building Assessment: | $258,000.00 |
| Total Assessment: | $383,700.00 |
| Assessment Year: | 2024 |
| Municipal Tax: | $2,905.00 |
| School Tax: | $200.00 |
| Annual Tax Amount: | $3,105.00 (2024) |
| Lot Frontage: | 4.74 Metre |
| Lot Depth: | 58.94 Metre |
| Lot Size: | 279.36 Square Metres |
| No. of Parking Spaces: | 1 |
| Floor Space (approx): | 115.9 Square Metres |
| Built in: | 1995 |
| Bedrooms: | 3 |
| Bathrooms (Total): | 1 |
| Bathrooms (Partial): | 1 |
| Zoning: | RESI |
| Driveway: | Asphalt |
| Rented Equipment (monthly): | Water heater , Heating unit |
| Heating System: | Forced air |
| Water Supply: | Municipality |
| Heating Energy: | Natural gas |
| Windows: | PVC |
| Garage: | Built-in |
| Distinctive Features: | No rear neighbours |
| Proximity: | Highway , CEGEP , Daycare centre , Golf , Hospital , Park , Bicycle path , Elementary school , High school , Public transportation |
| Siding: | Brick , Vinyl |
| Basement: | Finished basement |
| Parking: | Garage |
| Sewage System: | Municipality |
| Lot: | Bordered by hedges |
| Roofing: | Asphalt shingles |
| Topography: | Flat |
| View: | View of the city |