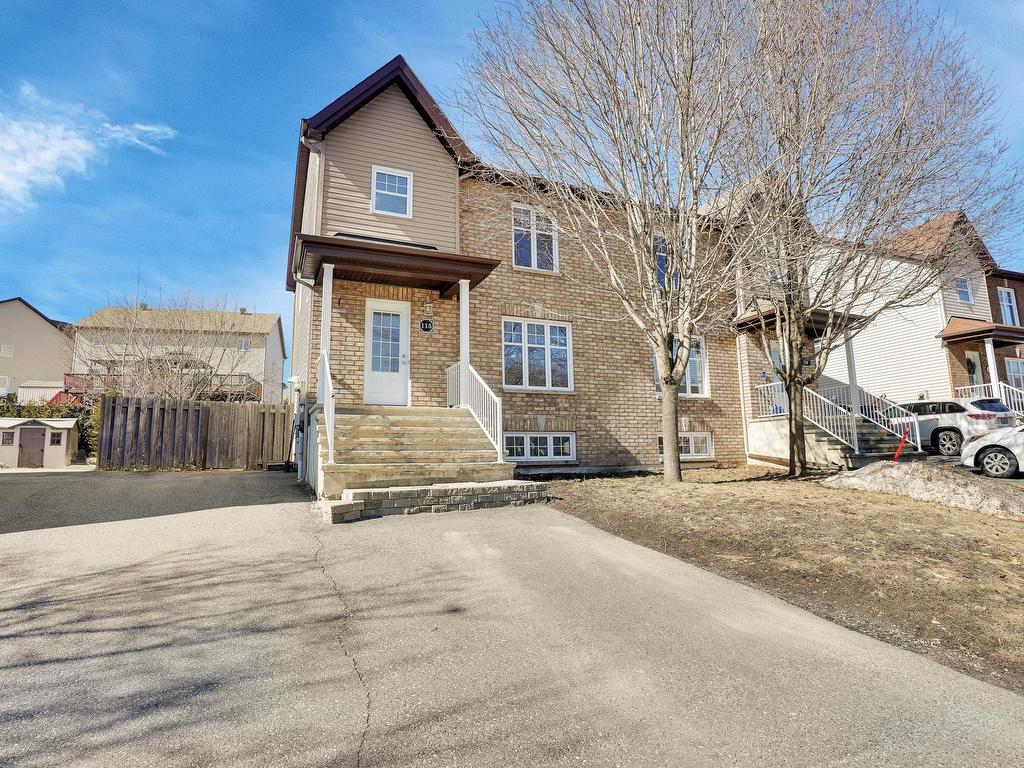115
Rue du Grand-Ruisseau
,
Gatineau (Gatineau),
QC
J8R0E3
Semi-detached
3+1 Beds
1 Baths
1 Partial Bath
#11456103
