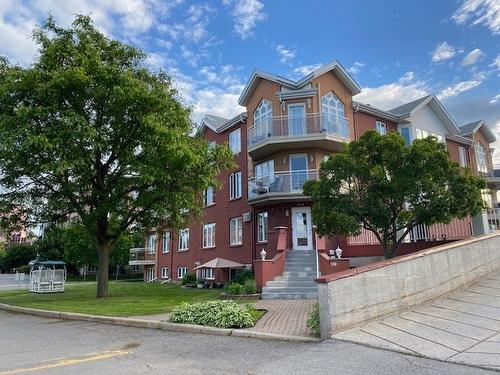








Mobile: 819.351.3067

300 -
500
BOUL. GREBER
Gatineau,
QC
J8T7W3
Phone:
819.561.0223
Fax:
819.561.3167
richardbeaulieu@royallepage.ca
| Neighbourhood: | Carrefour et Centre ville |
| Building Style: | Detached |
| Condo Fees: | $332.00 Monthly |
| Lot Assessment: | $63,900.00 |
| Building Assessment: | $230,200.00 |
| Total Assessment: | $294,100.00 |
| Assessment Year: | 2024 |
| Municipal Tax: | $2,449.00 |
| School Tax: | $163.00 |
| Annual Tax Amount: | $2,612.00 (2024) |
| No. of Parking Spaces: | 1 |
| Floor Space (approx): | 1162.0 Square Feet |
| Built in: | 1991 |
| Bedrooms: | 2 |
| Bathrooms (Total): | 1 |
| Zoning: | RESI |
| Animal types: | [] |
| Kitchen Cabinets: | Melamine |
| Heating System: | Electric baseboard units |
| Water Supply: | Municipality |
| Heating Energy: | Electricity |
| Equipment/Services: | [] , Fire detector , Intercom , Inside storage |
| Windows: | PVC |
| Building's distinctive features: | [] |
| Proximity: | Highway , CEGEP , Daycare centre , Golf , Hospital , Park , Bicycle path , Elementary school , High school , Public transportation |
| Siding: | Brick , Vinyl |
| Bathroom: | Separate shower |
| Parking: | Driveway |
| Sewage System: | Municipality |
| Window Type: | Casement |
| Roofing: | Asphalt shingles |