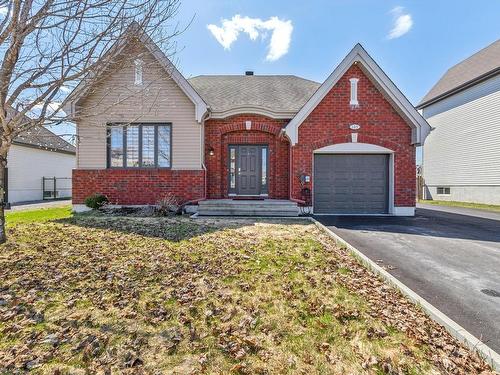








Phone: 819.561.0223
Fax:
819.561.3167
Mobile: 819.210.5602

300 -
500
BOUL. GREBER
Gatineau,
QC
J8T7W3
Phone:
819.561.0223
Fax:
819.561.3167
richardbeaulieu@royallepage.ca
| Neighbourhood: | Nord de l'autoroute 50 |
| Building Style: | Detached |
| Lot Assessment: | $195,200.00 |
| Building Assessment: | $412,100.00 |
| Total Assessment: | $607,300.00 |
| Assessment Year: | 2024 |
| Municipal Tax: | $4,384.00 |
| School Tax: | $300.00 |
| Annual Tax Amount: | $4,684.00 (2024) |
| Lot Size: | 959.0 Square Metres |
| No. of Parking Spaces: | 9 |
| Built in: | 2010 |
| Bedrooms: | 3+2 |
| Bathrooms (Total): | 2 |
| Zoning: | RESI |
| Driveway: | Asphalt |
| Kitchen Cabinets: | Thermoplastic |
| Heating System: | Electric baseboard units |
| Water Supply: | Municipality |
| Heating Energy: | Electricity |
| Windows: | PVC |
| Foundation: | Poured concrete |
| Garage: | Attached |
| Pool: | Above-ground |
| Proximity: | Highway , CEGEP , Daycare centre , Golf , Hospital , Park , Elementary school , High school |
| Siding: | Brick , Vinyl |
| Basement: | 6 feet and more , Finished basement |
| Parking: | Driveway , Garage |
| Sewage System: | Municipality |
| Lot: | Fenced , Landscaped |
| Window Type: | Sliding , Casement |
| Roofing: | Asphalt shingles |
| Topography: | Flat |