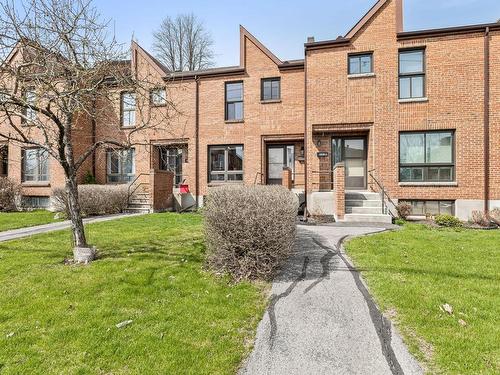








Mobile: 819.209.6278

300 -
500
BOUL. GREBER
Gatineau,
QC
J8T7W3
Phone:
819.561.0223
Fax:
819.561.3167
richardbeaulieu@royallepage.ca
| Neighbourhood: | Apollo, Desnoyers |
| Building Style: | Attached |
| Lot Assessment: | $91,000.00 |
| Building Assessment: | $219,200.00 |
| Total Assessment: | $310,200.00 |
| Assessment Year: | 2024 |
| Municipal Tax: | $2,224.00 |
| School Tax: | $138.00 |
| Annual Tax Amount: | $2,362.00 (2024) |
| Lot Size: | 2359.02 Square Feet |
| Building Width: | 17.6 Feet |
| Building Depth: | 28.7 Feet |
| No. of Parking Spaces: | 1 |
| Floor Space (approx): | 1010.2 Square Feet |
| Built in: | 1983 |
| Bedrooms: | 2 |
| Bathrooms (Total): | 1 |
| Bathrooms (Partial): | 1 |
| Zoning: | RESI |
| Driveway: | Asphalt |
| Kitchen Cabinets: | Thermoplastic |
| Heating System: | Electric baseboard units |
| Water Supply: | Municipality |
| Heating Energy: | Electricity |
| Equipment/Services: | Central vacuum cleaner system installation , Wall-mounted air conditioning |
| Windows: | PVC |
| Foundation: | Poured concrete |
| Proximity: | Highway , CEGEP , Daycare centre , Hospital , Bicycle path , Elementary school , High school , Public transportation |
| Siding: | Brick , Vinyl |
| Basement: | 6 feet and more , Finished basement |
| Parking: | Driveway |
| Sewage System: | Municipality |
| Window Type: | Sliding , Casement |
| Roofing: | Asphalt shingles |
| Common expenses : | $2,640.00 |