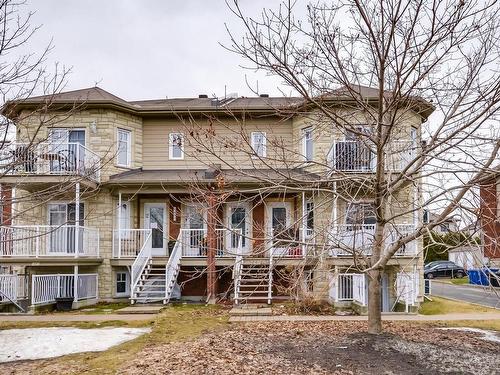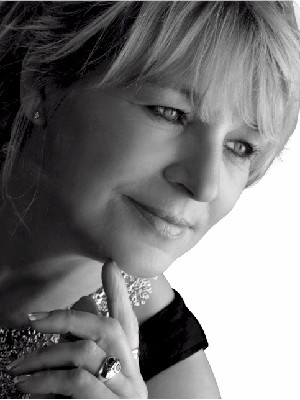








Phone: 819.684.4000
Fax:
819.684.2432
Mobile: 819.209.2289

300 -
500
BOUL. GREBER
Gatineau,
QC
J8T7W3
Phone:
819.561.0223
Fax:
819.561.3167
richardbeaulieu@royallepage.ca
| Neighbourhood: | La Blanche et Industriel |
| Building Style: | Detached |
| Condo Fees: | $150.00 Monthly |
| Lot Assessment: | $75,000.00 |
| Building Assessment: | $181,500.00 |
| Total Assessment: | $256,500.00 |
| Assessment Year: | 2024 |
| Municipal Tax: | $2,045.00 |
| School Tax: | $131.00 |
| Annual Tax Amount: | $2,176.00 (2024) |
| Lot Frontage: | 4.16 Metre |
| Lot Depth: | 40.02 Metre |
| Lot Size: | 166.48 Square Metres |
| Building Width: | 8.0 Metre |
| Building Depth: | 12.79 Metre |
| No. of Parking Spaces: | 2 |
| Floor Space (approx): | 90.4 Square Metres |
| Built in: | 2012 |
| Bedrooms: | 2 |
| Bathrooms (Total): | 1 |
| Zoning: | RESI |
| Driveway: | Asphalt |
| Kitchen Cabinets: | Melamine |
| Water Supply: | Municipality |
| Heating Energy: | Electricity |
| Equipment/Services: | Central air conditioning , Wall-mounted air conditioning , Air exchange system |
| Windows: | PVC |
| Proximity: | Highway , Golf , Hospital , Elementary school , High school , Public transportation |
| Siding: | Brick , Vinyl |
| Bathroom: | Separate shower |
| Basement: | Finished basement |
| Parking: | Driveway |
| Sewage System: | Municipality |
| Window Type: | Casement |
| Roofing: | Asphalt shingles |
| Topography: | Flat |
| View: | Panoramic |