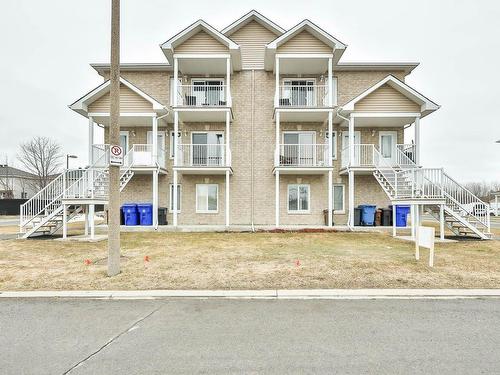








Mobile: 819.664.2115

300 -
500
BOUL. GREBER
Gatineau,
QC
J8T7W3
Phone:
819.561.0223
Fax:
819.561.3167
richardbeaulieu@royallepage.ca
| Neighbourhood: | Buckingham Est |
| Building Style: | Semi-detached |
| Condo Fees: | $165.00 Monthly |
| Lot Assessment: | $54,000.00 |
| Building Assessment: | $246,500.00 |
| Total Assessment: | $300,500.00 |
| Assessment Year: | 2024 |
| Municipal Tax: | $2,142.00 |
| School Tax: | $128.00 |
| Annual Tax Amount: | $2,270.00 (2024) |
| Lot Frontage: | 4.72 Metre |
| Lot Depth: | 53.13 Metre |
| Lot Size: | 250.79 Square Metres |
| Building Width: | 7.24 Metre |
| Building Depth: | 14.12 Metre |
| No. of Parking Spaces: | 2 |
| Floor Space (approx): | 104.9 Square Feet |
| Built in: | 2011 |
| Bedrooms: | 2 |
| Bathrooms (Total): | 1 |
| Zoning: | RESI |
| Driveway: | Asphalt |
| Kitchen Cabinets: | Other , Melamine |
| Water Supply: | Municipality |
| Heating Energy: | Electricity |
| Proximity: | Highway , Daycare centre , Golf , Hospital , Park , Elementary school , High school , Public transportation |
| Siding: | Brick , Vinyl |
| Basement: | None |
| Parking: | Driveway |
| Sewage System: | Municipality |
| Lot: | Landscaped |
| Window Type: | Casement |
| Roofing: | Asphalt shingles |
| Topography: | Flat |