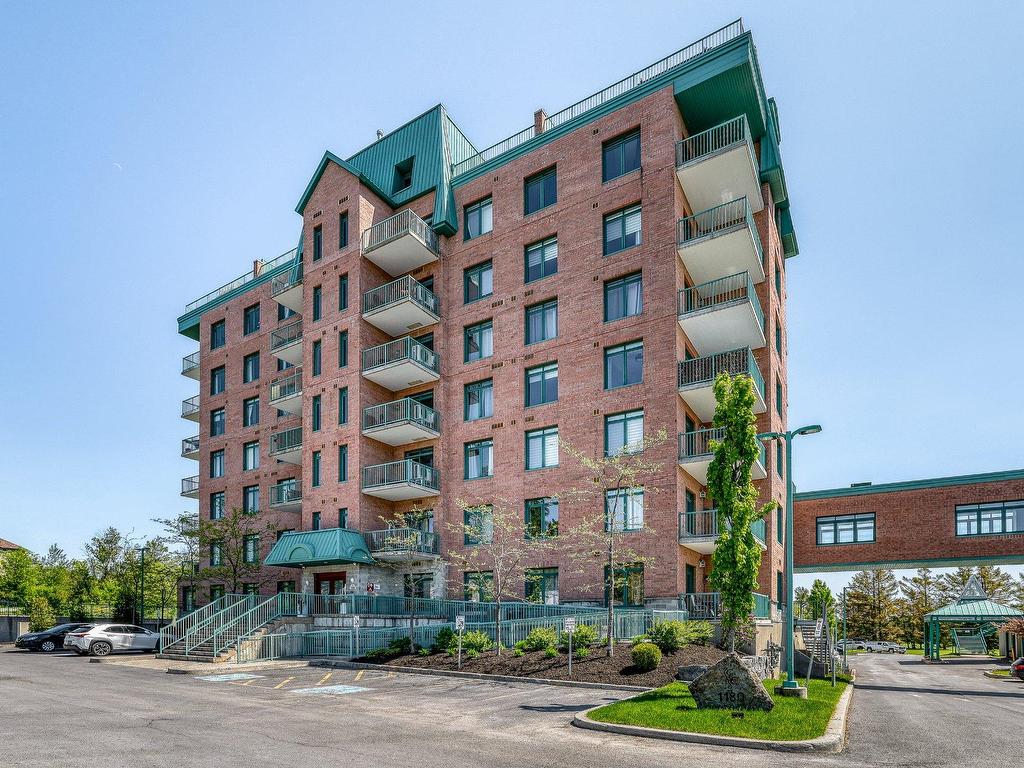For Sale
$999,900
1180
Ch. d'Aylmer
, 706,
Gatineau (Aylmer),
QC
J9H0G5
Detached
2 Beds
2 Baths
2 Partial Bath
#17695907
