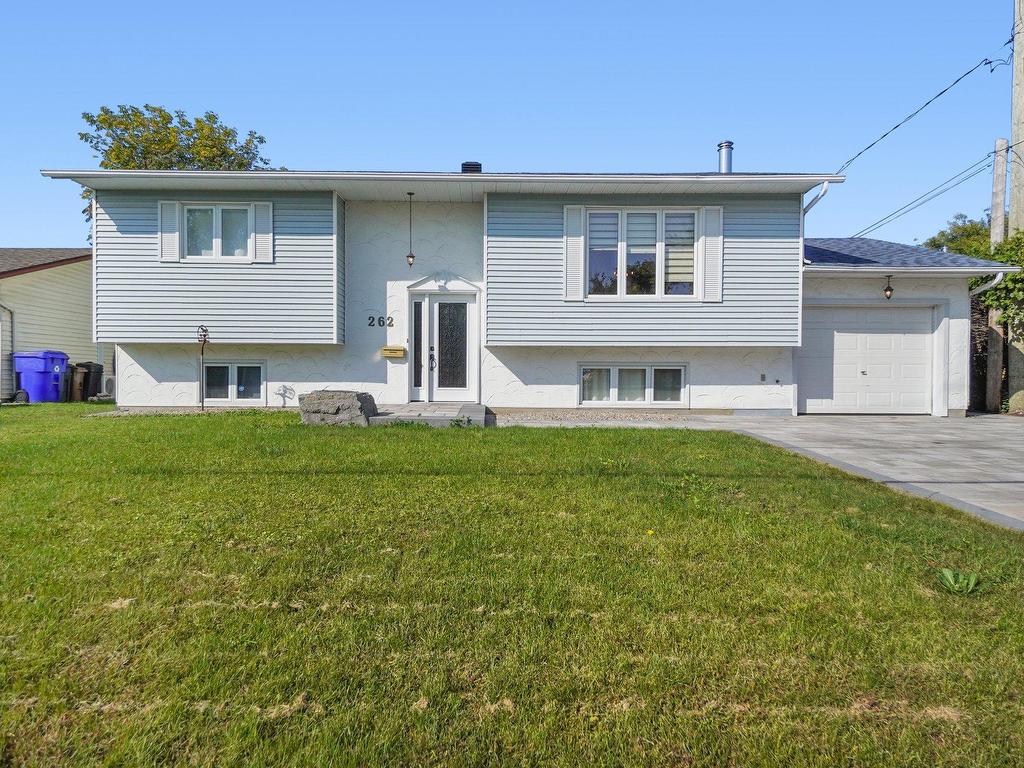262
Rue Samuel-Edey
,
Gatineau (Aylmer),
QC
J9J1R1
Detached
2+2 Beds
2 Baths
#23445918
