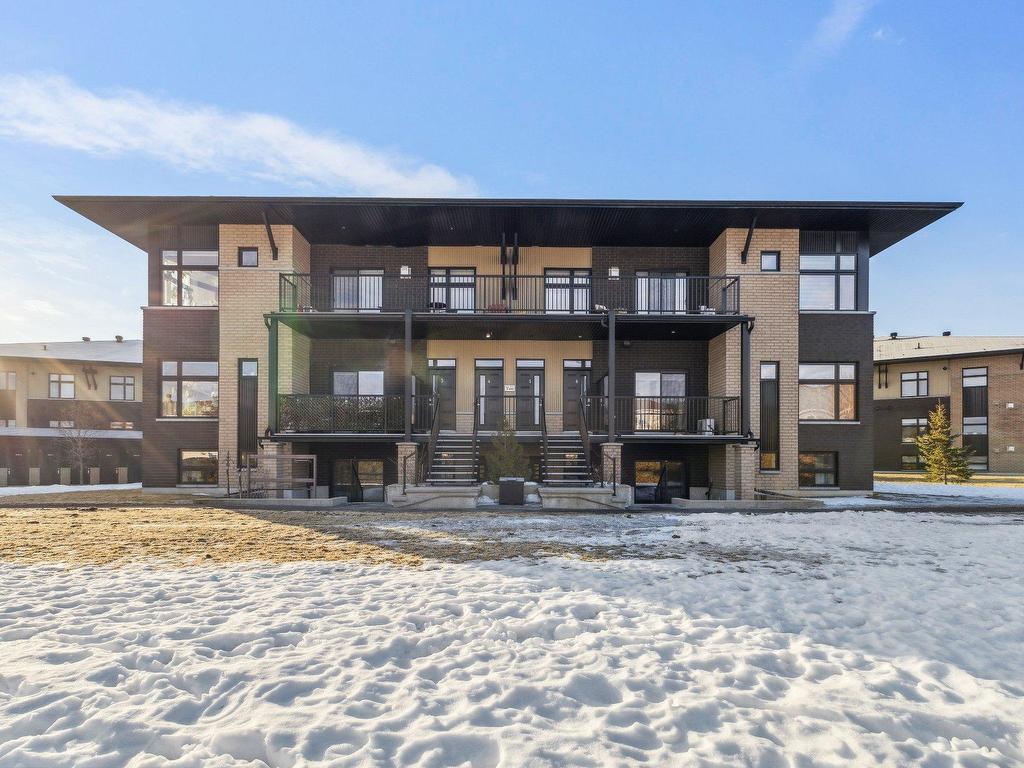190
Rue du Prado
, 2,
Gatineau (Aylmer),
QC
J9J0M2
Detached
2 Beds
1 Baths
#17234521
