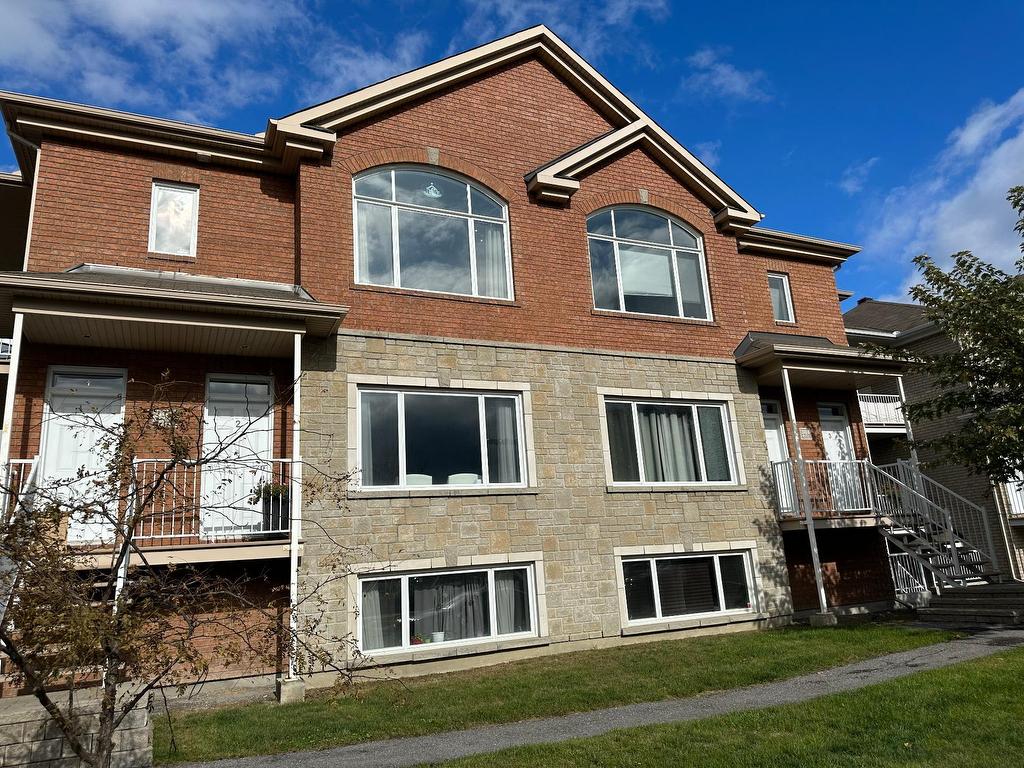For Sale
$325,000
386
Boul. du Plateau
, 1,
Gatineau (Aylmer),
QC
J9J0G6
Semi-detached
2 Beds
1 Baths
#24348420
