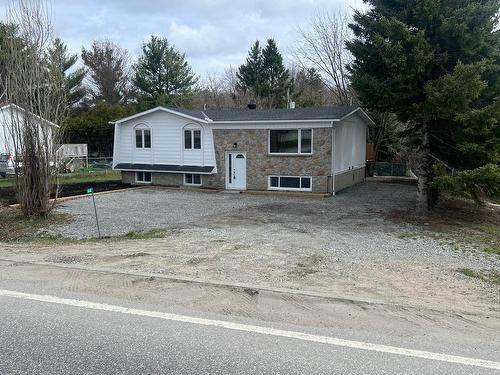








Mobile: 819.661.3500

300 -
500
BOUL. GREBER
Gatineau,
QC
J8T7W3
Phone:
819.561.0223
Fax:
819.561.3167
richardbeaulieu@royallepage.ca
| Neighbourhood: | Cantley |
| Building Style: | Detached |
| Lot Assessment: | $27,900.00 |
| Building Assessment: | $126,900.00 |
| Total Assessment: | $154,800.00 |
| Assessment Year: | 2023 |
| Municipal Tax: | $2,286.00 |
| School Tax: | $127.00 |
| Annual Tax Amount: | $2,413.00 (2023) |
| Lot Frontage: | 24.38 Metre |
| Lot Depth: | 38.1 Metre |
| Lot Size: | 9999.0 Square Feet |
| No. of Parking Spaces: | 10 |
| Floor Space (approx): | 1162.0 Square Feet |
| Built in: | 1974 |
| Bedrooms: | 3+3 |
| Bathrooms (Total): | 2 |
| Zoning: | RESI |
| Driveway: | Double width or more , Unpaved , With outside socket |
| Kitchen Cabinets: | Melamine |
| Heating System: | Electric baseboard units |
| Water Supply: | Artesian well |
| Heating Energy: | Electricity |
| Equipment/Services: | Air exchange system |
| Windows: | PVC |
| Foundation: | Poured concrete , Concrete blocks |
| Proximity: | Daycare centre , Park , Elementary school , Alpine skiing , Cross-country skiing , Public transportation |
| Siding: | Aluminum , Stone |
| Basement: | 6 feet and more , Finished basement |
| Parking: | Driveway |
| Sewage System: | Municipality |
| Lot: | Fenced , Bordered by hedges |
| Window Type: | Sliding , Casement |
| Roofing: | Asphalt shingles |
| Topography: | Flat |