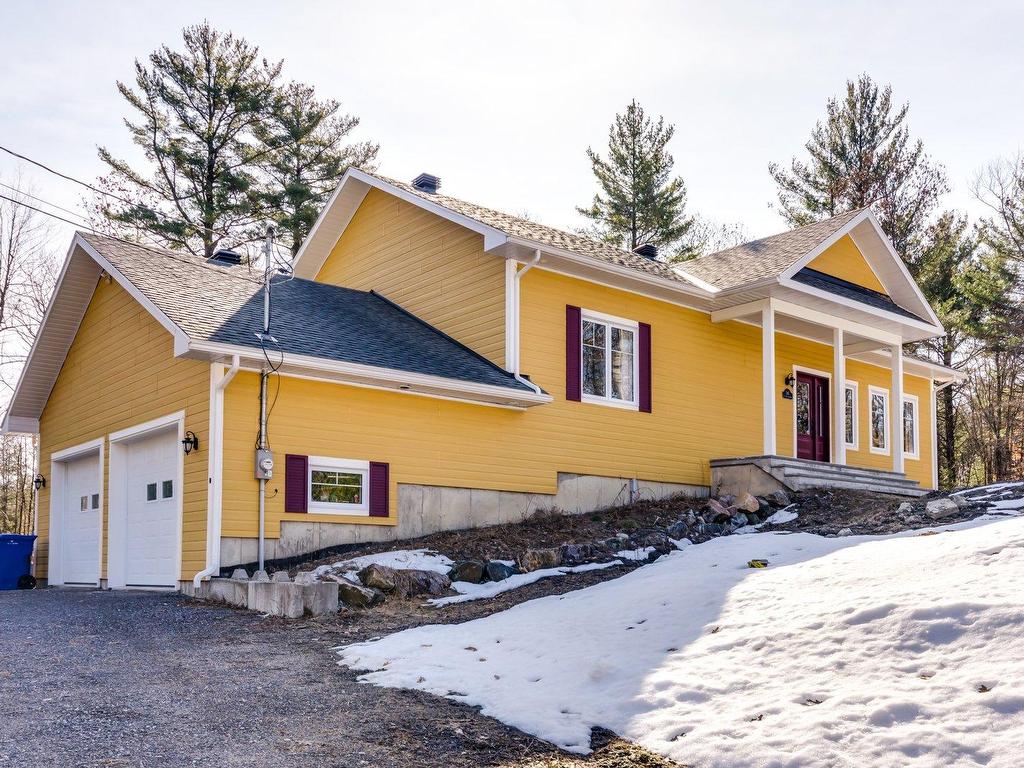385
Ch. Ste-Élisabeth
,
Cantley,
QC
J8V3G1
Detached
2+1 Beds
2 Baths
#26376917
